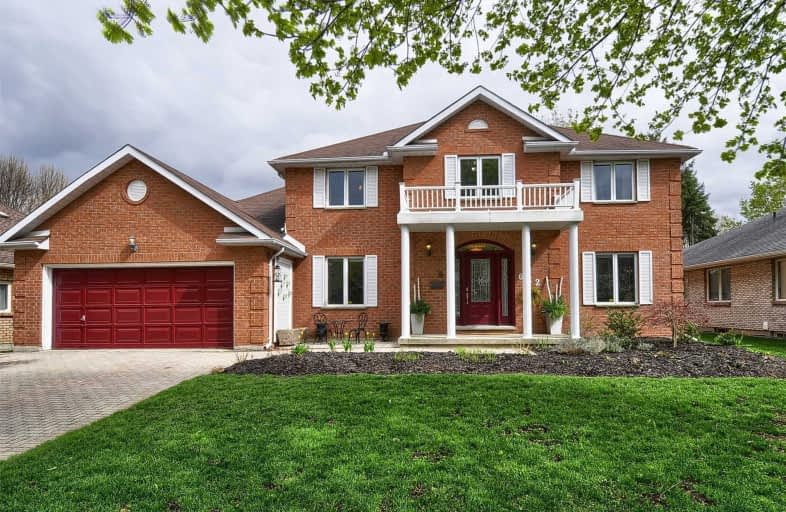
KidsAbility School
Elementary: Hospital
1.16 km
Lexington Public School
Elementary: Public
2.11 km
Sandowne Public School
Elementary: Public
2.24 km
Millen Woods Public School
Elementary: Public
1.42 km
St Luke Catholic Elementary School
Elementary: Catholic
1.27 km
Lester B Pearson PS Public School
Elementary: Public
1.15 km
St David Catholic Secondary School
Secondary: Catholic
2.84 km
Kitchener Waterloo Collegiate and Vocational School
Secondary: Public
6.00 km
Bluevale Collegiate Institute
Secondary: Public
4.10 km
Waterloo Collegiate Institute
Secondary: Public
3.37 km
Resurrection Catholic Secondary School
Secondary: Catholic
7.84 km
Cameron Heights Collegiate Institute
Secondary: Public
7.78 km






