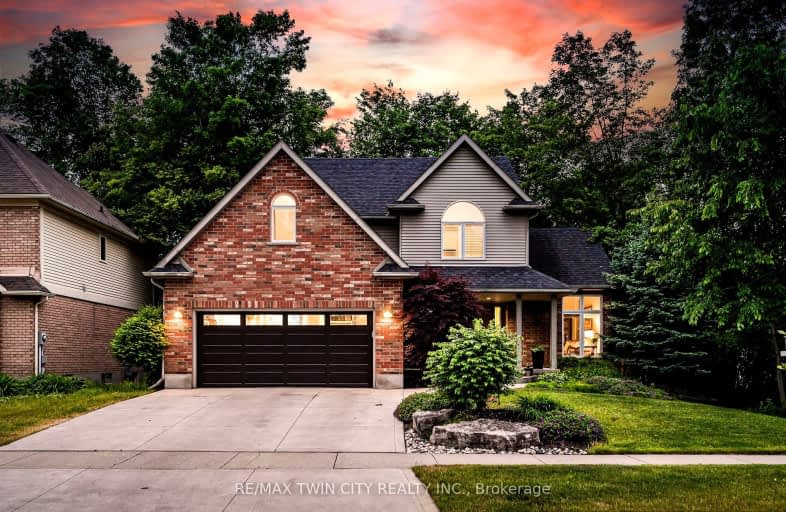Car-Dependent
- Almost all errands require a car.
4
/100
Some Transit
- Most errands require a car.
32
/100
Bikeable
- Some errands can be accomplished on bike.
67
/100

Cedarbrae Public School
Elementary: Public
2.04 km
Sir Edgar Bauer Catholic Elementary School
Elementary: Catholic
1.55 km
N A MacEachern Public School
Elementary: Public
1.29 km
Northlake Woods Public School
Elementary: Public
0.52 km
St Nicholas Catholic Elementary School
Elementary: Catholic
3.30 km
Laurelwood Public School
Elementary: Public
3.45 km
St David Catholic Secondary School
Secondary: Catholic
3.75 km
Kitchener Waterloo Collegiate and Vocational School
Secondary: Public
6.94 km
Bluevale Collegiate Institute
Secondary: Public
6.27 km
Waterloo Collegiate Institute
Secondary: Public
3.93 km
Resurrection Catholic Secondary School
Secondary: Catholic
6.76 km
Sir John A Macdonald Secondary School
Secondary: Public
3.64 km
-
Pinebrook Park
635 Sprucehurst Cr, Waterloo ON 0.76km -
Lakeshore Optimist Park
280 Northlake Dr, Waterloo ON 0.86km -
Conservation Meadows Park
Waterloo ON 0.88km
-
RBC Royal Bank
585 Weber St N (at Northfield Dr. W), Waterloo ON N2V 1V8 1.62km -
Scotiabank
550 Parkside Dr, Waterloo ON N2L 5V4 2.35km -
BMO Bank of Montreal
360 Phillip St, Waterloo ON N2L 5J1 3.45km







