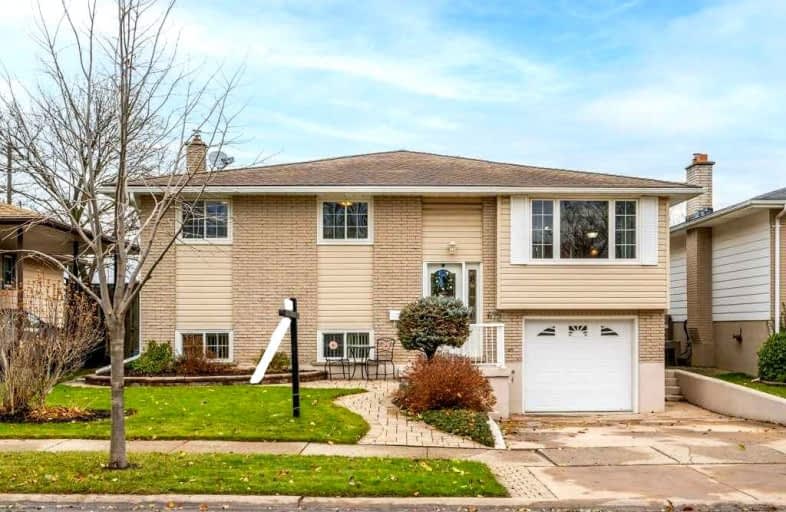
Winston Churchill Public School
Elementary: Public
2.43 km
Cedarbrae Public School
Elementary: Public
1.07 km
Sir Edgar Bauer Catholic Elementary School
Elementary: Catholic
0.79 km
N A MacEachern Public School
Elementary: Public
0.20 km
Northlake Woods Public School
Elementary: Public
0.66 km
Laurelwood Public School
Elementary: Public
2.64 km
St David Catholic Secondary School
Secondary: Catholic
2.89 km
Kitchener Waterloo Collegiate and Vocational School
Secondary: Public
5.88 km
Bluevale Collegiate Institute
Secondary: Public
5.40 km
Waterloo Collegiate Institute
Secondary: Public
2.98 km
Resurrection Catholic Secondary School
Secondary: Catholic
5.67 km
Sir John A Macdonald Secondary School
Secondary: Public
3.25 km










