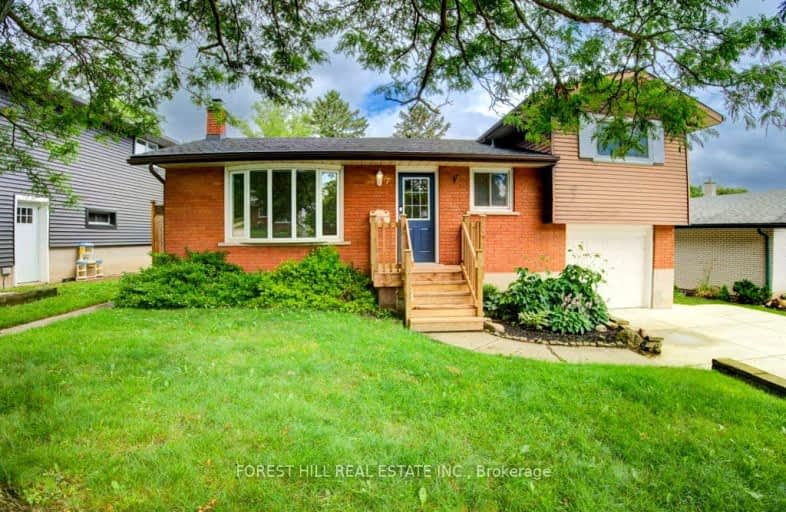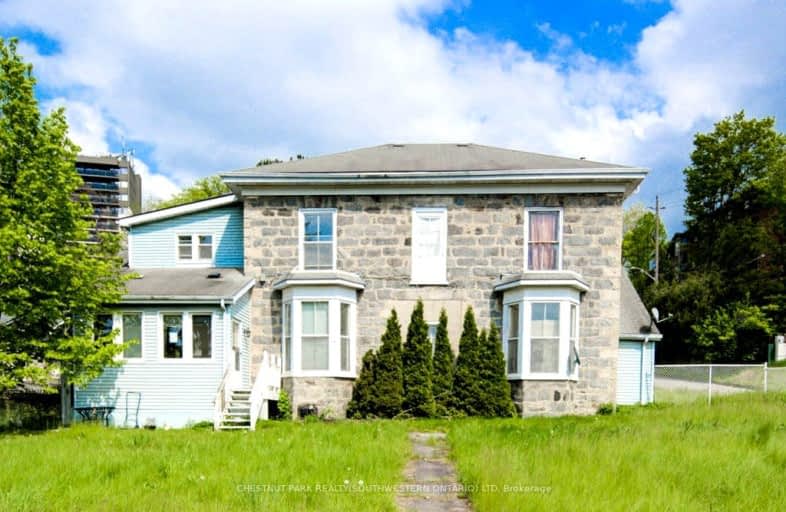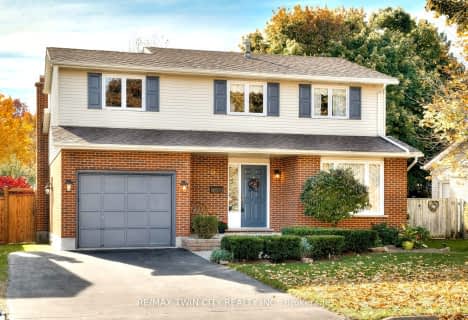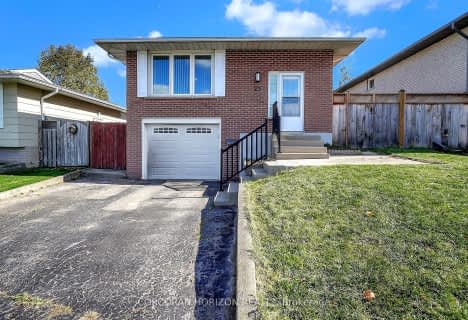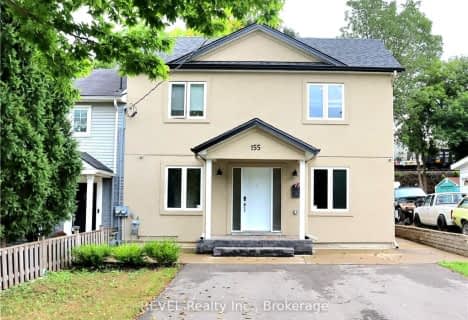Car-Dependent
- Almost all errands require a car.
18
/100
Some Transit
- Most errands require a car.
38
/100
Somewhat Bikeable
- Most errands require a car.
29
/100

St Gregory Catholic Elementary School
Elementary: Catholic
1.85 km
Blair Road Public School
Elementary: Public
0.68 km
St Andrew's Public School
Elementary: Public
1.92 km
Manchester Public School
Elementary: Public
1.47 km
St Augustine Catholic Elementary School
Elementary: Catholic
0.52 km
Highland Public School
Elementary: Public
1.04 km
Southwood Secondary School
Secondary: Public
1.91 km
Glenview Park Secondary School
Secondary: Public
2.95 km
Galt Collegiate and Vocational Institute
Secondary: Public
1.01 km
Monsignor Doyle Catholic Secondary School
Secondary: Catholic
3.90 km
Preston High School
Secondary: Public
3.94 km
St Benedict Catholic Secondary School
Secondary: Catholic
3.70 km
-
Mill Race Park
36 Water St N (At Park Hill Rd), Cambridge ON N1R 3B1 4.16km -
Riverside Park
147 King St W (Eagle St. S.), Cambridge ON N3H 1B5 4.78km -
Winston Blvd Woodlot
374 Winston Blvd, Cambridge ON N3C 3C5 6.55km
-
Scotiabank
72 Main St (Ainslie), Cambridge ON N1R 1V7 1.61km -
Your Neighbourhood Credit Union
385 Hespeler Rd, Cambridge ON N1R 6J1 3.04km -
President's Choice Financial Pavilion and ATM
200 Franklin Blvd, Cambridge ON N1R 8N8 3.5km
