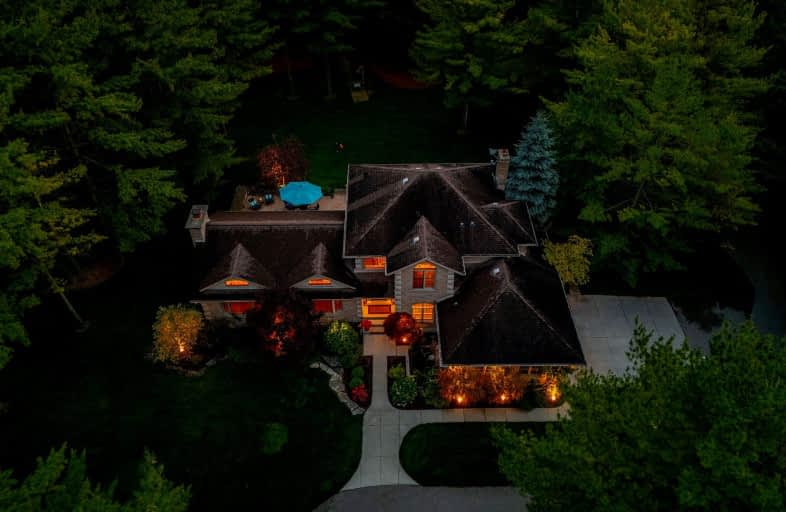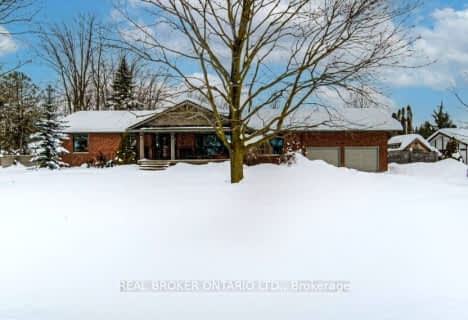Car-Dependent
- Almost all errands require a car.
8
/100
No Nearby Transit
- Almost all errands require a car.
0
/100
Somewhat Bikeable
- Most errands require a car.
32
/100

Lexington Public School
Elementary: Public
3.04 km
Conestogo PS Public School
Elementary: Public
2.82 km
Millen Woods Public School
Elementary: Public
2.45 km
St Matthew Catholic Elementary School
Elementary: Catholic
3.69 km
St Luke Catholic Elementary School
Elementary: Catholic
2.78 km
Lester B Pearson PS Public School
Elementary: Public
3.03 km
Rosemount - U Turn School
Secondary: Public
7.42 km
St David Catholic Secondary School
Secondary: Catholic
6.17 km
Kitchener Waterloo Collegiate and Vocational School
Secondary: Public
8.26 km
Bluevale Collegiate Institute
Secondary: Public
5.98 km
Waterloo Collegiate Institute
Secondary: Public
6.65 km
Grand River Collegiate Institute
Secondary: Public
8.47 km
-
Eastbridge Green
Waterloo ON 4.55km -
Bechtel leash-free dog park
Bridge St, Kitchener ON 4.94km -
Hillside Park
Columbia and Marsland, Ontario 5.54km
-
Libro Financial Group
55 Northfield Dr E, Waterloo ON N2K 3T6 4.61km -
Localcoin Bitcoin ATM - Little Short Shop
Northfield Dr E, Waterloo ON N2L 4E6 4.66km -
St Willibrord Credit Union
55 Northfield Dr E, Waterloo ON N2K 3T6 4.67km





