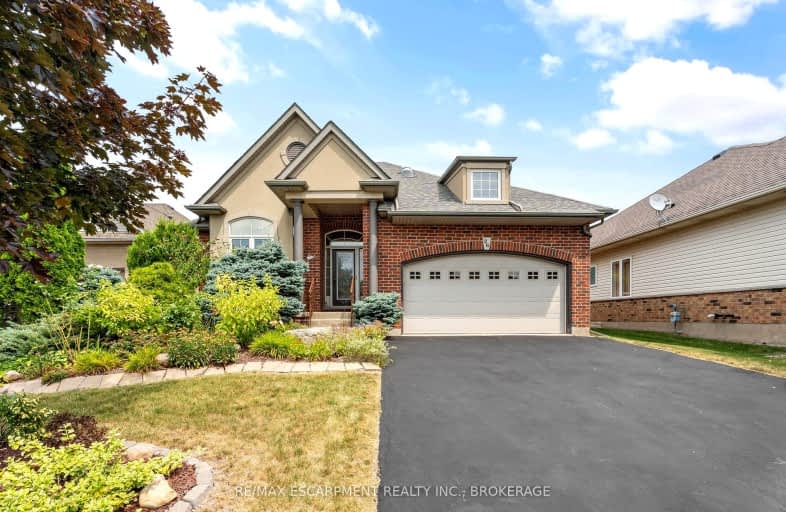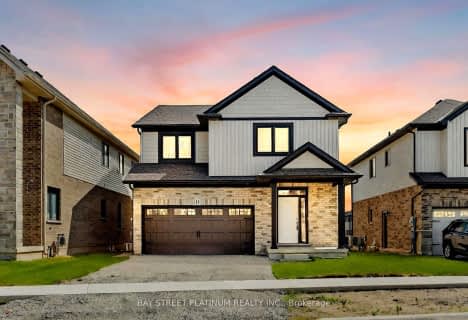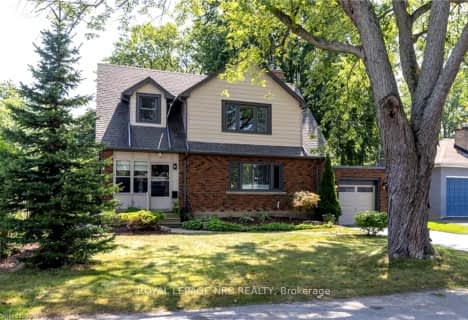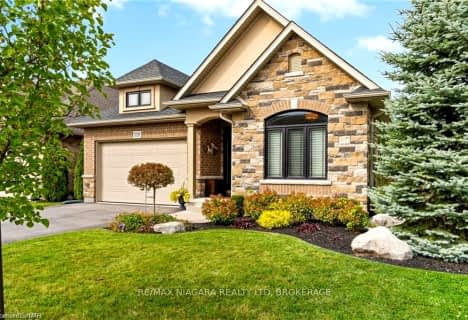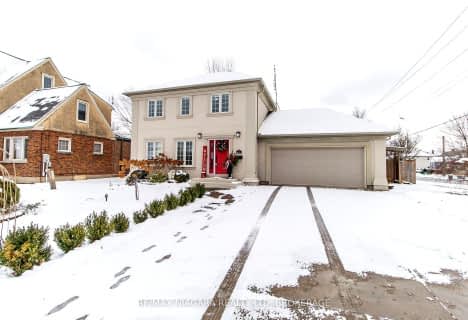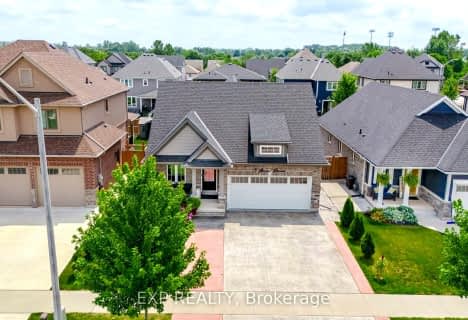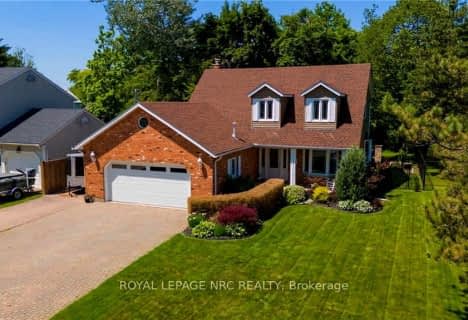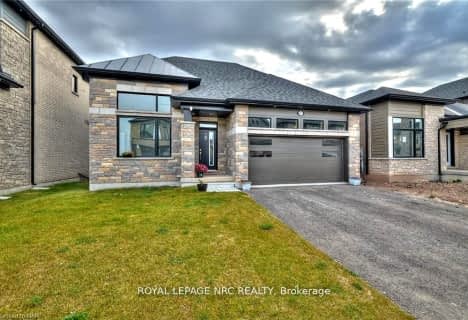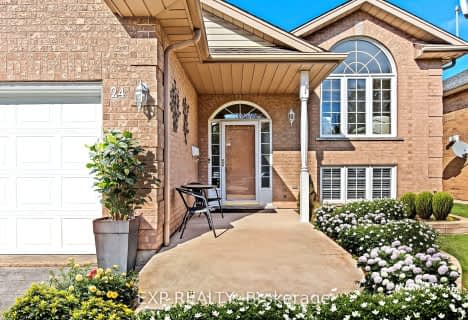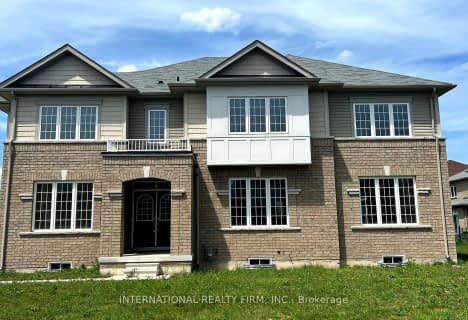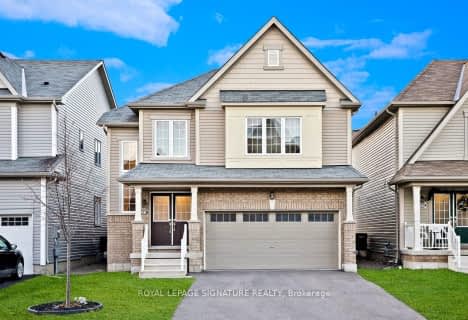Car-Dependent
- Almost all errands require a car.
Minimal Transit
- Almost all errands require a car.
Somewhat Bikeable
- Most errands require a car.

École élémentaire Confédération
Elementary: PublicGlendale Public School
Elementary: PublicRoss Public School
Elementary: PublicSt Andrew Catholic Elementary School
Elementary: CatholicSt Kevin Catholic Elementary School
Elementary: CatholicPrincess Elizabeth Public School
Elementary: PublicÉcole secondaire Confédération
Secondary: PublicEastdale Secondary School
Secondary: PublicÉSC Jean-Vanier
Secondary: CatholicCentennial Secondary School
Secondary: PublicSaint Michael Catholic High School
Secondary: CatholicNotre Dame College School
Secondary: Catholic-
Merritt Park
King St, Welland ON 3.77km -
Cooks Mills Peace Garden
667 Lyons Creek Rd (Doans Ridge Road), Welland ON L0S 1V0 4.03km -
Dover Court Park
Dover Crt (Dover Road), Welland ON 4.86km
-
Cibc ATM
935 Niagara St, Welland ON L3C 1M4 2.76km -
TD Bank Financial Group
845 Niagara St, Welland ON L3C 1M4 2.79km -
TD Canada Trust Branch and ATM
845 Niagara St, Welland ON L3C 1M4 2.79km
- — bath
- — bed
- — sqft
7 Mcfarland Street, Thorold, Ontario • L0S 1K0 • 562 - Hurricane/Merrittville
- 3 bath
- 4 bed
- 2000 sqft
21 Cloy Drive, Thorold, Ontario • L3B 0G5 • 562 - Hurricane/Merrittville
