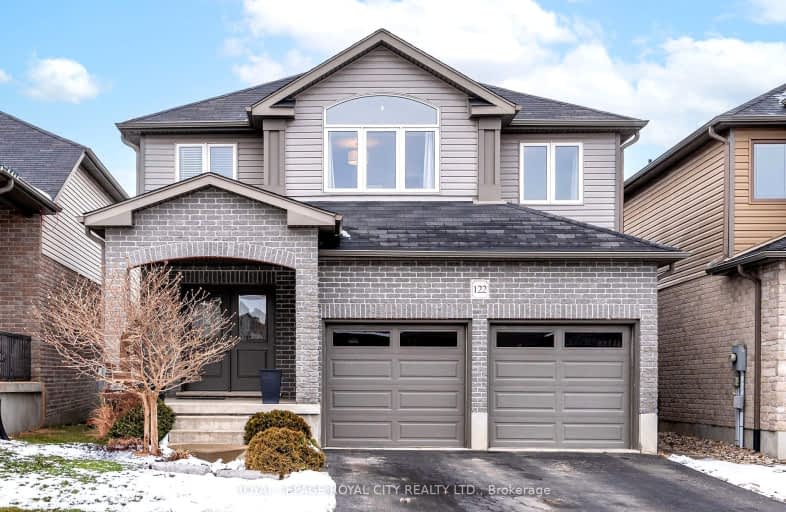Car-Dependent
- Almost all errands require a car.
Somewhat Bikeable
- Most errands require a car.

Chicopee Hills Public School
Elementary: PublicMackenzie King Public School
Elementary: PublicCanadian Martyrs Catholic Elementary School
Elementary: CatholicLackner Woods Public School
Elementary: PublicBreslau Public School
Elementary: PublicSaint John Paul II Catholic Elementary School
Elementary: CatholicRosemount - U Turn School
Secondary: PublicÉSC Père-René-de-Galinée
Secondary: CatholicBluevale Collegiate Institute
Secondary: PublicEastwood Collegiate Institute
Secondary: PublicGrand River Collegiate Institute
Secondary: PublicCameron Heights Collegiate Institute
Secondary: Public-
Players Indoor Golf & Sports Bar
7-1373 Victoria St N, Kitchener, ON N2B 3R6 3.63km -
Casey's Bar and Grill
1120 Victoria Street N, Unit 11, Kitchener, ON N2B 3T2 4.63km -
Whale & Ale
1120 Victoria Street N, Kitchener, ON N2B 3T2 4.63km
-
Tim Hortons
1475 Victoria Street N, Kitchener, ON N2B 3E4 3.19km -
Runway's Cafe
4881 Fountain Street N, Breslau, ON N0B 1M0 4.36km -
Black Box Vending and Coffee Service
86 Howard Place, Unit B, Kitchener, ON N2K 2Z3 4.47km
-
Family Fitness Superclub
264 Victoria Street N, Kitchener, ON N2H 5C8 7.11km -
LA Fitness
264 Victoria Street N, Kitchener, ON N2H 5C8 7.11km -
The Calisthenics Centre
262 Breithaupt Street, Unit 3, Kitchener, ON N2H 5H5 7.19km
-
Heritage Park Pharmacy
200 Lorraine Avenue, Kitchener, ON N2B 3R3 4.11km -
Zehrs
1005 Ottawa Street N, Kitchener, ON N2A 1H1 5.4km -
Drugstore Pharmacy
1005 Ottawa Street N, Kitchener, ON N2A 1H2 5.4km
-
Little Greek Fresh Grill
10 Townsend Drive, Unit 18, Breslau, ON N0B 1M0 0.65km -
Belisa Pizza and Shawarma
76 Woolwich Street N, Breslau, ON N0B 1M0 0.73km -
Wesley's
2067 Victoria Street North, Breslau, ON N0B 1M0 1.16km
-
Stanley Park Mall
1005 Ottawa Street N, Kitchener, ON N2A 1H2 5.4km -
Market Square Shopping Centre
40 Weber Street E, Kitchener, ON N2H 6R3 7.41km -
Fairview Park Mall
2960 Kingsway Drive, Kitchener, ON N2C 1X1 7.77km
-
America Latina Grocery & Eatery
1120 Victoria Street N, Unit 1D, Kitchener, ON N2B 3T2 4.66km -
Snyder Heritage Farms
1213 Maple Bend Road, Breslau, ON N0B 1M0 4.77km -
Zehrs
1005 Ottawa Street N, Kitchener, ON N2A 1H1 5.4km
-
LCBO
115 King Street S, Waterloo, ON N2L 5A3 9.46km -
LCBO
571 King Street N, Waterloo, ON N2L 5Z7 9.93km -
Winexpert Kitchener
645 Westmount Road E, Unit 2, Kitchener, ON N2E 3S3 10.73km
-
Camper's World
1621 Victoria Street N, Kitchener, ON N2B 3E6 2.61km -
Kitchener Car Wash
1166 Victoria Street N, Kitchener, ON N2B 3C9 4.41km -
Circle K
1025 Ottawa Street N, Kitchener, ON N2A 1H3 5.19km
-
Frederick Twin Cinemas
385 Frederick Street, Kitchener, ON N2H 2P2 6.25km -
Imagine Cinemas
Frederick Mall, 385 Frederick Street, Kitchener, ON N2H 2P2 6.25km -
Apollo Cinema
141 Ontario Street N, Kitchener, ON N2H 4Y5 7.61km
-
Kitchener Public Library
85 Queen Street N, Kitchener, ON N2H 2H1 7.39km -
Waterloo Public Library
35 Albert Street, Waterloo, ON N2L 5E2 9.5km -
William G. Davis Centre for Computer Research
200 University Avenue W, Waterloo, ON N2L 3G1 10.58km
-
Grand River Hospital
3570 King Street E, Kitchener, ON N2A 2W1 7.35km -
Grand River Hospital
835 King Street W, Kitchener, ON N2G 1G3 9km -
St. Mary's General Hospital
911 Queen's Boulevard, Kitchener, ON N2M 1B2 9.28km
-
Kolb Park
Kitchener ON 1.98km -
Stanley Park Community Center Play Structure
5.62km -
Bechtel leash-free dog park
Bridge St, Kitchener ON 6.31km
-
President's Choice Financial Pavilion and ATM
1005 Ottawa St N, Kitchener ON N2A 1H2 5.39km -
Scotiabank
501 Krug St (Krug St.), Kitchener ON N2B 1L3 5.59km -
BMO Bank of Montreal
537 Frederick St, Kitchener ON N2B 2A7 5.81km














