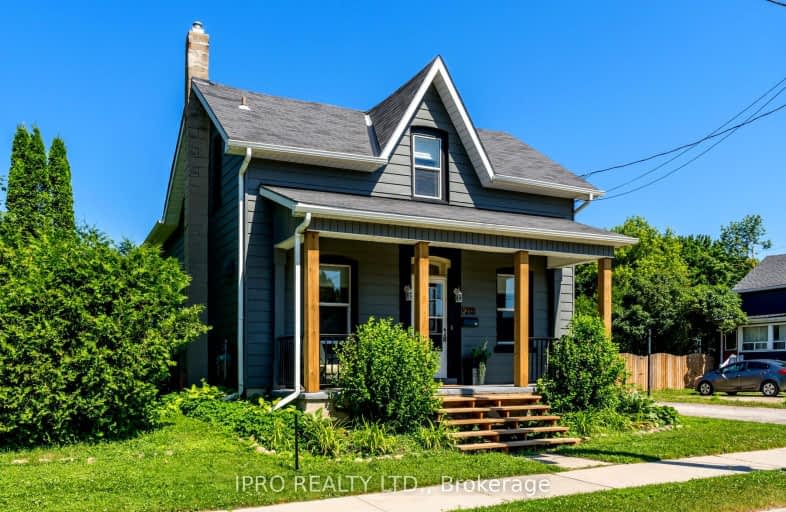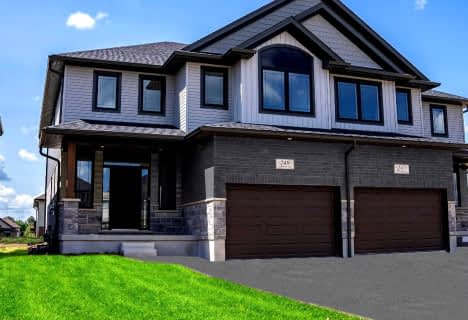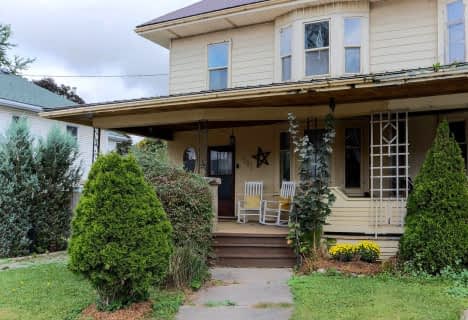Somewhat Walkable
- Some errands can be accomplished on foot.
54
/100
Somewhat Bikeable
- Most errands require a car.
48
/100

Kenilworth Public School
Elementary: Public
10.47 km
Alma Public School
Elementary: Public
11.54 km
St John Catholic School
Elementary: Catholic
0.50 km
Maryborough Public School
Elementary: Public
14.19 km
Drayton Heights Public School
Elementary: Public
14.62 km
Arthur Public School
Elementary: Public
0.67 km
Wellington Heights Secondary School
Secondary: Public
23.67 km
Norwell District Secondary School
Secondary: Public
24.82 km
St David Catholic Secondary School
Secondary: Catholic
39.09 km
Centre Wellington District High School
Secondary: Public
20.61 km
Waterloo Collegiate Institute
Secondary: Public
39.61 km
Elmira District Secondary School
Secondary: Public
26.97 km
-
Fergus dog park
Fergus ON 17.63km -
The park
Fergus ON 18.45km -
Hoffer Park
Fergus ON 18.92km
-
Arthur Food Bank
146 George St, Arthur ON N0G 1A0 0.48km -
TD Canada Trust ATM
156 George St, Arthur ON N0G 1A0 0.5km -
RBC Royal Bank
199 George St, Arthur ON N0G 1A0 0.5km






