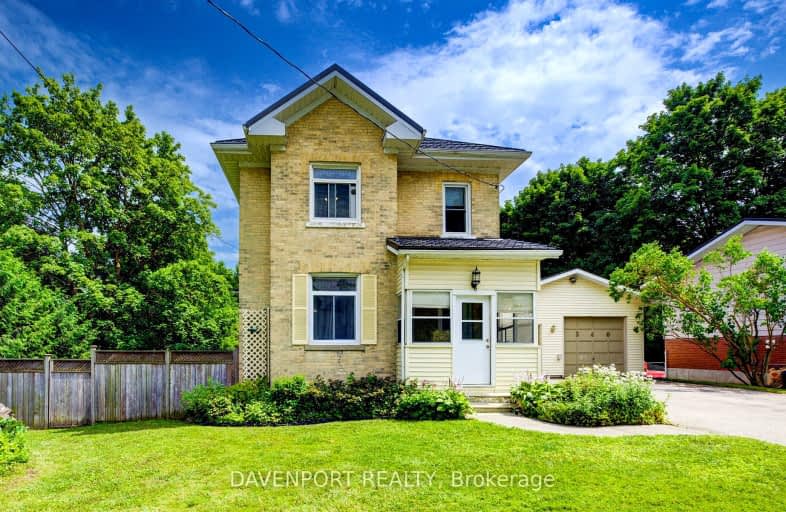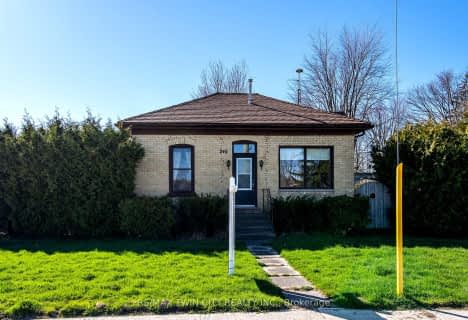Very Walkable
- Most errands can be accomplished on foot.
73
/100
Bikeable
- Some errands can be accomplished on bike.
55
/100

Kenilworth Public School
Elementary: Public
12.45 km
St Mary Catholic School
Elementary: Catholic
0.77 km
Egremont Community School
Elementary: Public
9.30 km
Minto-Clifford Central Public School
Elementary: Public
12.36 km
Victoria Cross Public School
Elementary: Public
0.44 km
Palmerston Public School
Elementary: Public
18.50 km
Wellington Heights Secondary School
Secondary: Public
1.33 km
Norwell District Secondary School
Secondary: Public
18.14 km
John Diefenbaker Senior School
Secondary: Public
29.95 km
Grey Highlands Secondary School
Secondary: Public
34.71 km
Listowel District Secondary School
Secondary: Public
32.57 km
Elmira District Secondary School
Secondary: Public
45.12 km
$XXX,XXX
- — bath
- — bed
- — sqft
540 Princess Ann Street, Wellington North, Ontario • N0G 2L3 • Mount Forest










