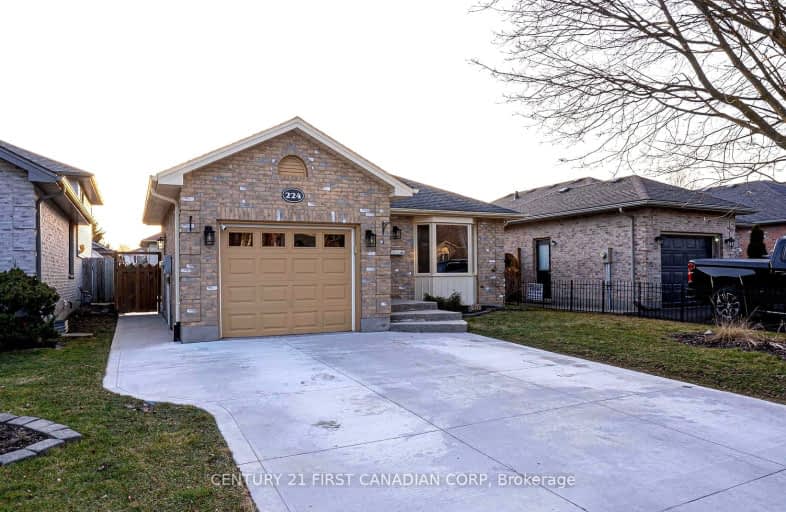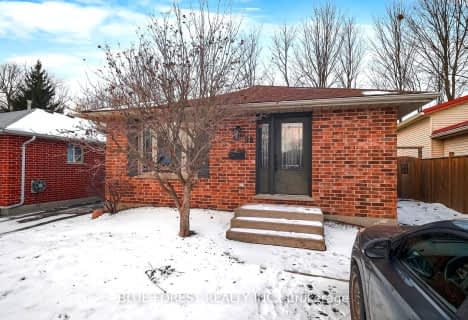Car-Dependent
- Most errands require a car.
Some Transit
- Most errands require a car.
Somewhat Bikeable
- Most errands require a car.

Holy Family Elementary School
Elementary: CatholicSt Robert Separate School
Elementary: CatholicTweedsmuir Public School
Elementary: PublicBonaventure Meadows Public School
Elementary: PublicJohn P Robarts Public School
Elementary: PublicLord Nelson Public School
Elementary: PublicRobarts Provincial School for the Deaf
Secondary: ProvincialRobarts/Amethyst Demonstration Secondary School
Secondary: ProvincialThames Valley Alternative Secondary School
Secondary: PublicJohn Paul II Catholic Secondary School
Secondary: CatholicSir Wilfrid Laurier Secondary School
Secondary: PublicClarke Road Secondary School
Secondary: Public-
Players Sports Bar
1749 Dundas Street, London, ON N5W 3E4 3.36km -
Crabby Joe's
1449 Dundas Street E, London, ON N5W 3B8 4.25km -
Gigis Spice Corner
1761 Oxford Street E, London, ON N5V 2Z6 4.45km
-
McDonald's
1950 Dundas Street, London, ON N5V 1P5 2.86km -
Starbucks
1905 Dundas Street E, Unit 1, London, ON N5W 2.92km -
Tim Hortons
1751 Dundas St East, London, ON N5W 3E4 3.3km
-
GoodLife Fitness
Unit 9B - 1925 Dundas St East, Unit 9B, London, ON N5V 1P7 2.73km -
Planet Fitness
1299 Oxford Street East, London, ON N5Y 4W5 5.58km -
Anytime Fitness
220 Adelaide St S, London, ON N5Z 3L1 6.63km
-
Shoppers Drug Mart
142 Clarke Road, London, ON N5W 5E1 1.79km -
Shoppers Drug Mart
510 Hamilton Road, London, ON N5Z 1S4 5.73km -
Luna Rx Guardian
130 Thompson Road, London, ON N5Z 2Y6 6.84km
-
Quickstop Pizza
75 Admiral Drive, London, ON N5V 1H9 1.61km -
M'Grills Cookhouse
125 Clarke Road, London, ON N5W 5W1 1.77km -
Naples Pizza
500 Admiral Drive, London, ON N5V 5H2 1.65km
-
Citi Plaza
355 Wellington Street, Suite 245, London, ON N6A 3N7 8.01km -
White Oaks Mall
1105 Wellington Road, London, ON N6E 1V4 9.03km -
Forest City Velodrome At Ice House
4380 Wellington Road S, London, ON N6E 2Z6 9.48km
-
Metro
155 Clarke Road, London, ON N5W 5C9 1.87km -
Bulk Barn
1920 Dundas Street, London, ON N5V 3P1 2.94km -
Mark & Sarah's No Frills
960 Hamilton Road, London, ON N5W 1A3 3.96km
-
The Beer Store
1080 Adelaide Street N, London, ON N5Y 2N1 8.02km -
LCBO
71 York Street, London, ON N6A 1A6 8.62km -
The Beer Store
875 Highland Road W, Kitchener, ON N2N 2Y2 70.32km
-
U-Haul
112 Clarke Rd, London, ON N5W 5E1 1.73km -
Suds
1862 Dundas Street E, London, ON N5W 3E9 3.07km -
Elmira Stove Works
2100 Oxford Street E, Unit 41, London, ON N5V 4A4 3.86km
-
Palace Theatre
710 Dundas Street, London, ON N5W 2Z4 6.6km -
Mustang Drive-In
2551 Wilton Grove Road, London, ON N6N 1M7 6.76km -
Imagine Cinemas London
355 Wellington Street, London, ON N6A 3N7 8.01km
-
London Public Library
1166 Commissioners Road E, London, ON N5Z 4W8 5.05km -
Public Library
251 Dundas Street, London, ON N6A 6H9 8.11km -
London Public Library Landon Branch
167 Wortley Road, London, ON N6C 3P6 8.87km
-
Parkwood Hospital
801 Commissioners Road E, London, ON N6C 5J1 7.26km -
Clarke Road Medical Center
155 Clarke Road, London, ON N5W 5C9 1.93km -
McCallum Denture Clinic
1221 Dundas Street, Suite 2, London, ON N5W 3B2 5.04km
-
Montblanc Forest Park Corp
1830 Dumont St, London ON N5W 2S1 2.8km -
East Lions Park
1731 Churchill Ave (Winnipeg street), London ON N5W 5P4 2.95km -
Kiwanas Park
Trafalgar St (Thorne Ave), London ON 3km
-
Libro Financial Group
1867 Dundas St, London ON N5W 3G1 3.01km -
Scotiabank
5795 Malden Rd, London ON N5W 3G2 3.03km -
BMO Bank of Montreal
1820 Dundas St (at Beatrice St.), London ON N5W 3E5 3.2km














