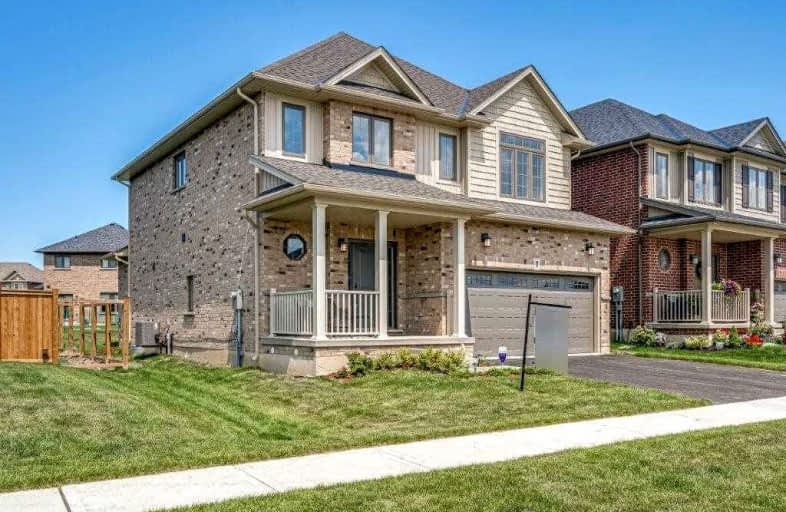Sold on Aug 25, 2021
Note: Property is not currently for sale or for rent.

-
Type: Detached
-
Style: 2-Storey
-
Size: 2000 sqft
-
Lot Size: 41.01 x 119.97 Feet
-
Age: New
-
Taxes: $5,098 per year
-
Days on Site: 21 Days
-
Added: Aug 04, 2021 (3 weeks on market)
-
Updated:
-
Last Checked: 2 months ago
-
MLS®#: X5336574
-
Listed By: Zolo realty, brokerage
This Barely Lived-In Spacious Home On A Quiet, Family-Friendly Street In The Sought-After Neighbourhood Has 4 Bedrooms, 2.5 Baths & A Double Garage. Open To The Above Expansive Foyer With Walk-In Closet Makes A Great 1st Impression. Convenient Main Floor Laundry, Family Room Featuring Pot Lights, Open Concept To Stunning Chef's Kitchen With Granite Stone, Large Island, Breakfast Bar, Pull-Out Drawers & Ample Dining Space With Easy Access To The Oversized ..
Extras
.. Backyard. The Upper Level Boasts A Dream Master Suite With Great Windows And A Spa-Like Ensuite With Double Sinks, A Glass Shower & An Inviting Oversized Soaker Tub. ..**Interboard Listing: Hamilton - Burlington R. E. Assoc**
Property Details
Facts for 1 Brandon Lane, West Lincoln
Status
Days on Market: 21
Last Status: Sold
Sold Date: Aug 25, 2021
Closed Date: Oct 27, 2021
Expiry Date: Oct 31, 2021
Sold Price: $915,000
Unavailable Date: Aug 25, 2021
Input Date: Aug 11, 2021
Prior LSC: Listing with no contract changes
Property
Status: Sale
Property Type: Detached
Style: 2-Storey
Size (sq ft): 2000
Age: New
Area: West Lincoln
Availability Date: 60-90 Days
Assessment Amount: $432,000
Assessment Year: 2016
Inside
Bedrooms: 4
Bathrooms: 3
Kitchens: 1
Rooms: 7
Den/Family Room: Yes
Air Conditioning: Central Air
Fireplace: No
Laundry Level: Main
Washrooms: 3
Utilities
Gas: Yes
Telephone: Yes
Building
Basement: Full
Basement 2: Unfinished
Heat Type: Forced Air
Heat Source: Gas
Exterior: Brick
Elevator: N
Water Supply: Municipal
Physically Handicapped-Equipped: N
Special Designation: Unknown
Retirement: N
Parking
Driveway: Private
Garage Spaces: 2
Garage Type: Attached
Covered Parking Spaces: 2
Total Parking Spaces: 4
Fees
Tax Year: 2021
Tax Legal Description: Lot 31, Plan 30M446 Subject To An Easement In Gro
Taxes: $5,098
Highlights
Feature: Library
Feature: Park
Feature: Place Of Worship
Feature: School
Land
Cross Street: East On St. Catharin
Municipality District: West Lincoln
Fronting On: South
Pool: None
Sewer: Sewers
Lot Depth: 119.97 Feet
Lot Frontage: 41.01 Feet
Acres: < .50
Zoning: Residential
Waterfront: None
Additional Media
- Virtual Tour: https://360.api360.ca/tours/g9j-OWlvL
Rooms
Room details for 1 Brandon Lane, West Lincoln
| Type | Dimensions | Description |
|---|---|---|
| Family Main | 4.57 x 5.49 | |
| Kitchen Main | 3.56 x 3.35 | Combined W/Dining, Open Concept |
| Dining Main | 3.35 x 3.66 | |
| Laundry Main | - | |
| Bathroom Main | - | 2 Pc Bath |
| Master 2nd | 3.96 x 4.88 | |
| 2nd Br 2nd | 2.74 x 3.96 | |
| 3rd Br 2nd | 2.74 x 3.96 | |
| 4th Br 2nd | 3.05 x 3.96 | |
| Bathroom 2nd | - | 4 Pc Ensuite |
| Bathroom 2nd | - | 4 Pc Bath |
| Utility Bsmt | - |
| XXXXXXXX | XXX XX, XXXX |
XXXX XXX XXXX |
$XXX,XXX |
| XXX XX, XXXX |
XXXXXX XXX XXXX |
$XXX,XXX |
| XXXXXXXX XXXX | XXX XX, XXXX | $915,000 XXX XXXX |
| XXXXXXXX XXXXXX | XXX XX, XXXX | $899,900 XXX XXXX |

Park Public School
Elementary: PublicGainsborough Central Public School
Elementary: PublicSt John Catholic Elementary School
Elementary: CatholicSt Martin Catholic Elementary School
Elementary: CatholicCollege Street Public School
Elementary: PublicSt Mark Catholic Elementary School
Elementary: CatholicSouth Lincoln High School
Secondary: PublicDunnville Secondary School
Secondary: PublicBeamsville District Secondary School
Secondary: PublicGrimsby Secondary School
Secondary: PublicOrchard Park Secondary School
Secondary: PublicBlessed Trinity Catholic Secondary School
Secondary: Catholic- — bath
- — bed
70 Oakdale Boulevard, West Lincoln, Ontario • L0R 2A0 • 057 - Smithville



