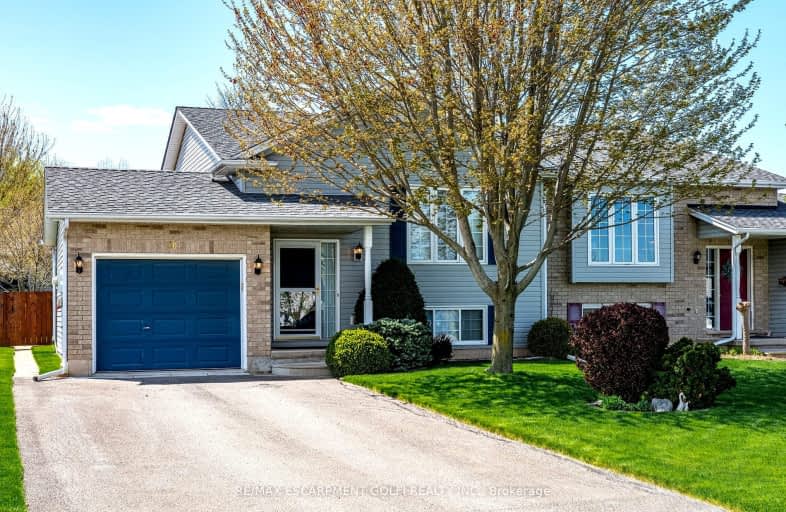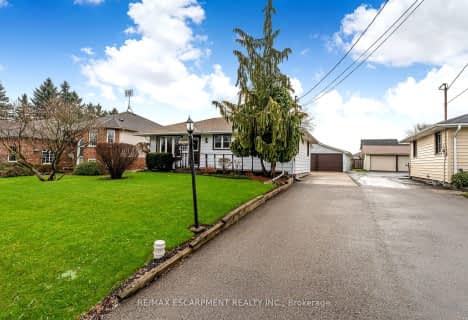Car-Dependent
- Almost all errands require a car.
18
/100
Somewhat Bikeable
- Most errands require a car.
31
/100

Park Public School
Elementary: Public
10.75 km
Gainsborough Central Public School
Elementary: Public
6.27 km
St John Catholic Elementary School
Elementary: Catholic
10.42 km
St Martin Catholic Elementary School
Elementary: Catholic
1.32 km
College Street Public School
Elementary: Public
1.06 km
St Mark Catholic Elementary School
Elementary: Catholic
9.07 km
South Lincoln High School
Secondary: Public
0.90 km
Dunnville Secondary School
Secondary: Public
21.66 km
Beamsville District Secondary School
Secondary: Public
10.25 km
Grimsby Secondary School
Secondary: Public
11.90 km
Orchard Park Secondary School
Secondary: Public
19.85 km
Blessed Trinity Catholic Secondary School
Secondary: Catholic
12.40 km
-
Kinsmen Park
Frost Rd, Beamsville ON 8.23km -
Old Bridge Park
1893 Canborough Rd (Wellandport Rd.), West Lincoln ON L0R 2J0 10.65km -
Grimsby Off-Leash Dog Park
Grimsby ON 11.8km
-
TD Bank Financial Group
4610 Ontario St, Beamsville ON L3J 1M6 11.41km -
TD Canada Trust ATM
4610 Ontario St, Beamsville ON L3J 1M6 11.4km -
TD Bank Financial Group
20 Main St E, Grimsby ON L3M 1M9 11.55km





