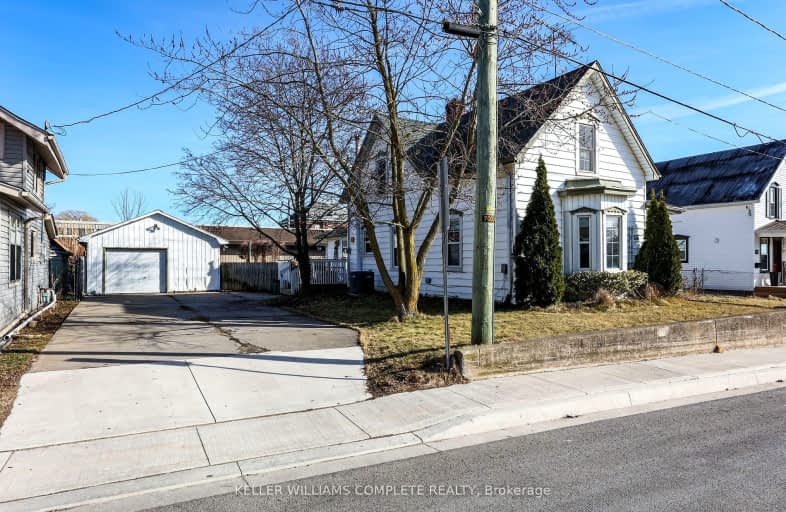Somewhat Walkable
- Some errands can be accomplished on foot.
59
/100
Somewhat Bikeable
- Most errands require a car.
45
/100

Park Public School
Elementary: Public
9.73 km
Gainsborough Central Public School
Elementary: Public
7.33 km
St John Catholic Elementary School
Elementary: Catholic
9.51 km
St Martin Catholic Elementary School
Elementary: Catholic
0.45 km
College Street Public School
Elementary: Public
0.07 km
St Mark Catholic Elementary School
Elementary: Catholic
8.41 km
South Lincoln High School
Secondary: Public
0.55 km
Dunnville Secondary School
Secondary: Public
22.56 km
Beamsville District Secondary School
Secondary: Public
9.57 km
Grimsby Secondary School
Secondary: Public
10.81 km
Orchard Park Secondary School
Secondary: Public
18.88 km
Blessed Trinity Catholic Secondary School
Secondary: Catholic
11.31 km
-
Murray Street Park
Murray St (Lakeside Drive), Grimsby ON 11.96km -
Jordan Lions Park & Club
2767 4th Ave, Jordan ON 15.96km -
Dewitt Park
Glenashton Dr, Stoney Creek ON 18.85km
-
Localcoin Bitcoin ATM - Avondale Food Stores - Beamsville
5009 King St, Beamsville ON L0R 1B0 9.29km -
RBC Royal Bank
4310 Ontario St, Beamsville ON L0R 1B8 9.33km -
Scotiabank
150 Main St E, Grimsby ON L3M 1P1 9.85km



