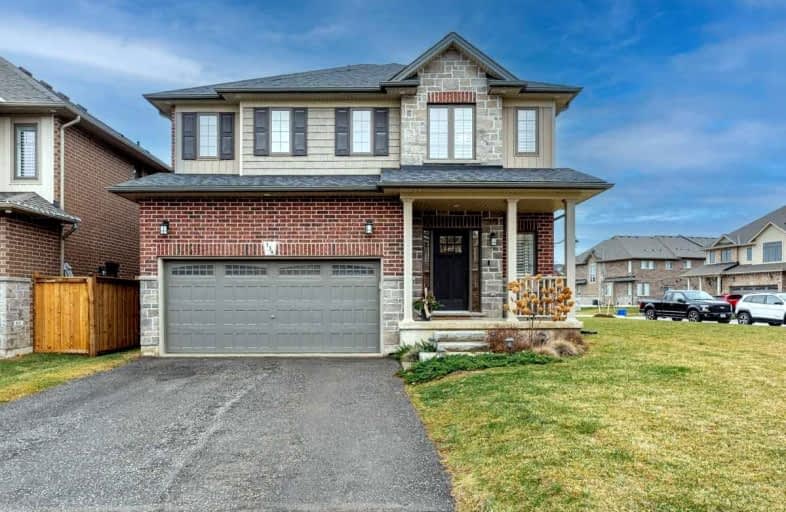Sold on Feb 27, 2023
Note: Property is not currently for sale or for rent.

-
Type: Detached
-
Style: 2-Storey
-
Size: 2500 sqft
-
Lot Size: 51.63 x 109.51 Feet
-
Age: 0-5 years
-
Taxes: $5,846 per year
-
Days on Site: 69 Days
-
Added: Dec 20, 2022 (2 months on market)
-
Updated:
-
Last Checked: 2 months ago
-
MLS®#: X5854611
-
Listed By: Re/max escarpment golfi realty inc., brokerage
Impressive Features & Luxurious Upgrades! The Open And Bright 2600 Sqft Home With Hardwood Floors Throughout. Home Has Been Fully Customized And Upgraded, With Attention To Detail And High-Quality Materials Throughout. Some Of The Additional Upgrades Include Heated Floors In The Bathrooms And Lower Foyer, Custom Window Coverings, A Central Vac System, Pot Lights Both Inside And Outside The Home, An Automatic Garage Opener, A Sonos Sound System With Built-In Speakers, A 200 Amp Electrical Service, An Air Purifier And Humidifier, And A Tankless Water Heater. This Home Is A Great Opportunity For Someone Looking For A Fully Customized And Upgraded Home On Spacious Large Corner Lot In A Convenient Family Friendly Location.
Extras
Rental Items: Hot Water Heater Inclusions: All Appliances, All Window Coverings, All Electrical Light Fixtures, In Ceiling Speakers, Tv Wall Mounts, Garage Door Opener & Remotes, Central Vac & Attachments Exclusions: None
Property Details
Facts for 138 Dennis Drive, West Lincoln
Status
Days on Market: 69
Last Status: Sold
Sold Date: Feb 27, 2023
Closed Date: Apr 28, 2023
Expiry Date: Apr 30, 2023
Sold Price: $975,000
Unavailable Date: Feb 27, 2023
Input Date: Dec 20, 2022
Property
Status: Sale
Property Type: Detached
Style: 2-Storey
Size (sq ft): 2500
Age: 0-5
Area: West Lincoln
Availability Date: Flexible
Inside
Bedrooms: 4
Bathrooms: 4
Kitchens: 1
Rooms: 8
Den/Family Room: Yes
Air Conditioning: Central Air
Fireplace: Yes
Laundry Level: Upper
Central Vacuum: Y
Washrooms: 4
Building
Basement: Finished
Basement 2: Full
Heat Type: Forced Air
Heat Source: Gas
Exterior: Brick
Exterior: Stone
Water Supply: Municipal
Special Designation: Unknown
Parking
Driveway: Pvt Double
Garage Spaces: 2
Garage Type: Attached
Covered Parking Spaces: 2
Total Parking Spaces: 4
Fees
Tax Year: 2022
Tax Legal Description: Lot 27, Plan 30M446 *See Attch'd Full
Taxes: $5,846
Highlights
Feature: Golf
Feature: Place Of Worship
Feature: Rec Centre
Feature: School
Feature: School Bus Route
Land
Cross Street: Hwy 20 & Dennis Dr
Municipality District: West Lincoln
Fronting On: East
Parcel Number: 460500302
Pool: None
Sewer: Sewers
Lot Depth: 109.51 Feet
Lot Frontage: 51.63 Feet
Acres: < .50
Additional Media
- Virtual Tour: https://my.matterport.com/show/?m=7iuN9jJuvzK&brand=0
Rooms
Room details for 138 Dennis Drive, West Lincoln
| Type | Dimensions | Description |
|---|---|---|
| Foyer Main | - | |
| Den Main | 4.39 x 3.38 | Hardwood Floor |
| Mudroom Main | - | |
| Living Main | 4.01 x 5.59 | Hardwood Floor |
| Dining Main | 4.95 x 2.44 | Hardwood Floor |
| Laundry 2nd | - | |
| Br 2nd | 3.33 x 4.06 | |
| Br 2nd | 3.53 x 4.70 | |
| Br 2nd | 3.38 x 3.58 | |
| Prim Bdrm 2nd | 5.31 x 3.96 | Hardwood Floor |
| Rec Lower | 8.89 x 5.51 |

| XXXXXXXX | XXX XX, XXXX |
XXXX XXX XXXX |
$XXX,XXX |
| XXX XX, XXXX |
XXXXXX XXX XXXX |
$XXX,XXX | |
| XXXXXXXX | XXX XX, XXXX |
XXXX XXX XXXX |
$X,XXX,XXX |
| XXX XX, XXXX |
XXXXXX XXX XXXX |
$XXX,XXX |
| XXXXXXXX XXXX | XXX XX, XXXX | $975,000 XXX XXXX |
| XXXXXXXX XXXXXX | XXX XX, XXXX | $979,900 XXX XXXX |
| XXXXXXXX XXXX | XXX XX, XXXX | $1,003,500 XXX XXXX |
| XXXXXXXX XXXXXX | XXX XX, XXXX | $949,900 XXX XXXX |

Park Public School
Elementary: PublicGainsborough Central Public School
Elementary: PublicSt John Catholic Elementary School
Elementary: CatholicSt Martin Catholic Elementary School
Elementary: CatholicCollege Street Public School
Elementary: PublicSt Mark Catholic Elementary School
Elementary: CatholicSouth Lincoln High School
Secondary: PublicDunnville Secondary School
Secondary: PublicBeamsville District Secondary School
Secondary: PublicGrimsby Secondary School
Secondary: PublicOrchard Park Secondary School
Secondary: PublicBlessed Trinity Catholic Secondary School
Secondary: Catholic- — bath
- — bed
70 Oakdale Boulevard, West Lincoln, Ontario • L0R 2A0 • 057 - Smithville


