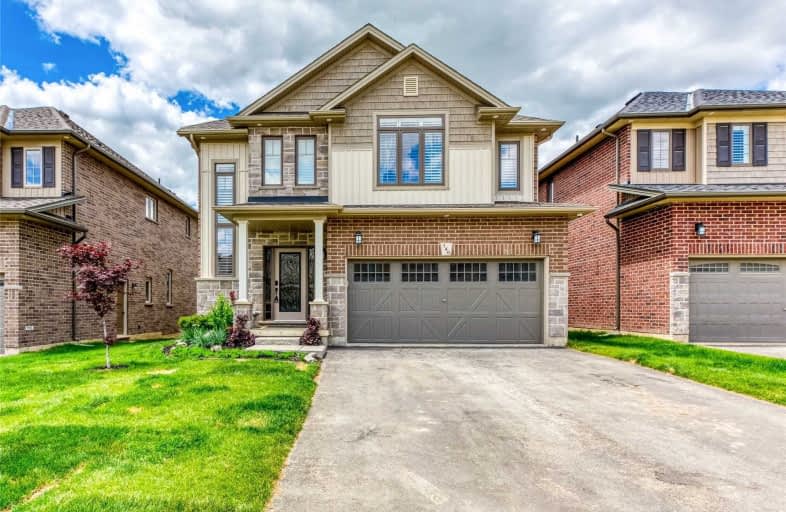Sold on Jun 26, 2021
Note: Property is not currently for sale or for rent.

-
Type: Detached
-
Style: 2-Storey
-
Size: 2500 sqft
-
Lot Size: 45.55 x 109.51 Feet
-
Age: 0-5 years
-
Taxes: $5,946 per year
-
Days on Site: 3 Days
-
Added: Jun 23, 2021 (3 days on market)
-
Updated:
-
Last Checked: 2 months ago
-
MLS®#: X5284272
-
Listed By: Home & capital realty inc., brokerage
Impressive Fully Upgraded Marz Built Home In The Heart Of Smithville. $$$ Spent On Upgrades. Open Concept Layout. Carpet Free. High End Engineered Hardwood Floor Throughout Main And Second Floor. 4 Spacious Bedrooms Upstairs, All Have En-Suite Privilege. Smart Home System, Video Security System In The Home, Built In Speakers And So Much More. Brand New Professionally Finished Basement, Perfect For Growing Families.
Extras
Grocery Store,Shopping Centres&Restaurants Just Min Away. S/S Fridge, Dishwasher, Range Hood, Stove, Washer, Dryer, California Shutters, Light Fixtures. Exclusion: Ipad For Smart Home System, Sound System Equipment, All Fabric Curtains.
Property Details
Facts for 140 Dennis Drive, West Lincoln
Status
Days on Market: 3
Last Status: Sold
Sold Date: Jun 26, 2021
Closed Date: Oct 29, 2021
Expiry Date: Oct 31, 2021
Sold Price: $1,130,000
Unavailable Date: Jun 26, 2021
Input Date: Jun 23, 2021
Prior LSC: Listing with no contract changes
Property
Status: Sale
Property Type: Detached
Style: 2-Storey
Size (sq ft): 2500
Age: 0-5
Area: West Lincoln
Availability Date: Flexible
Assessment Amount: $519,000
Assessment Year: 2016
Inside
Bedrooms: 4
Bedrooms Plus: 1
Bathrooms: 5
Kitchens: 1
Rooms: 14
Den/Family Room: Yes
Air Conditioning: Central Air
Fireplace: Yes
Laundry Level: Main
Washrooms: 5
Building
Basement: Finished
Basement 2: Full
Heat Type: Forced Air
Heat Source: Gas
Exterior: Brick
Exterior: Stone
Water Supply: Municipal
Special Designation: Unknown
Parking
Driveway: Pvt Double
Garage Spaces: 2
Garage Type: Attached
Covered Parking Spaces: 2
Total Parking Spaces: 4
Fees
Tax Year: 2020
Tax Legal Description: Lot 26, Plan 30M446 Subject To An Easement In Gros
Taxes: $5,946
Land
Cross Street: St. Catharine Street
Municipality District: West Lincoln
Fronting On: West
Parcel Number: 460500301
Pool: None
Sewer: Sewers
Lot Depth: 109.51 Feet
Lot Frontage: 45.55 Feet
Additional Media
- Virtual Tour: https://tours.aisonphoto.com/idx/405785
Rooms
Room details for 140 Dennis Drive, West Lincoln
| Type | Dimensions | Description |
|---|---|---|
| Dining Main | 3.45 x 4.11 | Open Concept, Wood Floor |
| Family Main | 5.38 x 3.96 | Fireplace, Wood Floor |
| Kitchen Main | 3.15 x 3.61 | Eat-In Kitchen, Combined W/Br, Stainless Steel Appl |
| Office Main | 2.64 x 3.61 | Wood Floor |
| Br 2nd | 4.06 x 5.59 | 5 Pc Ensuite, W/I Closet |
| 2nd Br 2nd | 3.20 x 3.61 | 4 Pc Bath |
| 3rd Br 2nd | 3.10 x 3.61 | |
| 4th Br 2nd | 3.89 x 5.54 | 4 Pc Ensuite |
| Rec Bsmt | 3.96 x 5.49 | |
| Bathroom Bsmt | - | 2 Pc Bath |
| Br Bsmt | 5.23 x 3.61 | Above Grade Window, W/I Closet |
| Bathroom Bsmt | - | 3 Pc Ensuite |
| XXXXXXXX | XXX XX, XXXX |
XXXX XXX XXXX |
$X,XXX,XXX |
| XXX XX, XXXX |
XXXXXX XXX XXXX |
$X,XXX,XXX |
| XXXXXXXX XXXX | XXX XX, XXXX | $1,130,000 XXX XXXX |
| XXXXXXXX XXXXXX | XXX XX, XXXX | $1,099,900 XXX XXXX |

Park Public School
Elementary: PublicGainsborough Central Public School
Elementary: PublicSt John Catholic Elementary School
Elementary: CatholicSt Martin Catholic Elementary School
Elementary: CatholicCollege Street Public School
Elementary: PublicSt Mark Catholic Elementary School
Elementary: CatholicSouth Lincoln High School
Secondary: PublicDunnville Secondary School
Secondary: PublicBeamsville District Secondary School
Secondary: PublicGrimsby Secondary School
Secondary: PublicOrchard Park Secondary School
Secondary: PublicBlessed Trinity Catholic Secondary School
Secondary: Catholic- — bath
- — bed
70 Oakdale Boulevard, West Lincoln, Ontario • L0R 2A0 • 057 - Smithville



