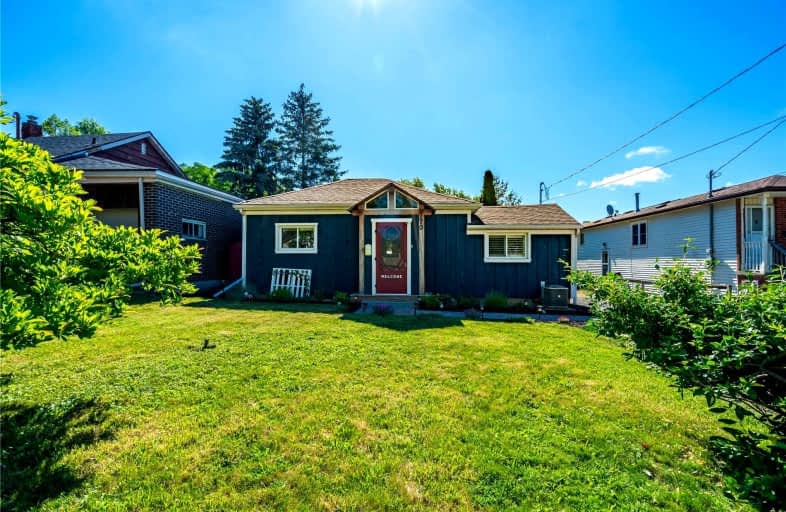Sold on Jun 22, 2022
Note: Property is not currently for sale or for rent.

-
Type: Detached
-
Style: Bungalow
-
Size: 700 sqft
-
Lot Size: 50 x 138.67 Feet
-
Age: 51-99 years
-
Taxes: $2,088 per year
-
Days on Site: 8 Days
-
Added: Jun 14, 2022 (1 week on market)
-
Updated:
-
Last Checked: 2 months ago
-
MLS®#: X5658337
-
Listed By: Re/max escarpment realty inc., brokerage
Small Town Living Close To The City. The Beautifully Renovated Bungalow Has So Much To Offer. From The Exposed Wood Beams In The Living Room To The Bright Kitchen With Central Island Or The Large Private Backyard You Will Not Be Disappointed. A Short Walk From Parks And Amenities This House Can't Be Missed. Shows 10++ Rsa
Extras
Rental Items: Hot Water Heater Inclusions: Fridge, Stove, Microwave, Dishwasher, Mini-Fridge In Island, Washer, Dryer, All Elf's And Window Coverings
Property Details
Facts for 170 Dufferin Street, West Lincoln
Status
Days on Market: 8
Last Status: Sold
Sold Date: Jun 22, 2022
Closed Date: Aug 12, 2022
Expiry Date: Sep 30, 2022
Sold Price: $520,000
Unavailable Date: Jun 22, 2022
Input Date: Jun 14, 2022
Property
Status: Sale
Property Type: Detached
Style: Bungalow
Size (sq ft): 700
Age: 51-99
Area: West Lincoln
Availability Date: 60-89 Days
Assessment Amount: $177,000
Assessment Year: 2016
Inside
Bedrooms: 2
Bathrooms: 1
Kitchens: 1
Rooms: 4
Den/Family Room: No
Air Conditioning: Central Air
Fireplace: Yes
Washrooms: 1
Building
Basement: Crawl Space
Basement 2: Unfinished
Heat Type: Forced Air
Heat Source: Gas
Exterior: Board/Batten
Energy Certificate: N
Water Supply: Municipal
Special Designation: Unknown
Parking
Driveway: Private
Garage Spaces: 1
Garage Type: Detached
Covered Parking Spaces: 3
Total Parking Spaces: 4
Fees
Tax Year: 2021
Tax Legal Description: Pcl 24-1 Sec M88; Lt 24 Pl M88 As Confirmed By **
Taxes: $2,088
Land
Cross Street: St Catharines St
Municipality District: West Lincoln
Fronting On: East
Parcel Number: 460500169
Pool: None
Sewer: Sewers
Lot Depth: 138.67 Feet
Lot Frontage: 50 Feet
Acres: < .50
Rooms
Room details for 170 Dufferin Street, West Lincoln
| Type | Dimensions | Description |
|---|---|---|
| Kitchen Main | 3.45 x 3.56 | |
| Living Main | 2.87 x 3.35 | |
| Prim Bdrm Main | 3.05 x 2.87 | |
| 2nd Br Main | 3.17 x 2.64 | |
| Other Main | 2.26 x 1.63 | |
| Foyer Main | 1.83 x 2.92 | |
| Bathroom Main | - | 4 Pc Bath |
| XXXXXXXX | XXX XX, XXXX |
XXXX XXX XXXX |
$XXX,XXX |
| XXX XX, XXXX |
XXXXXX XXX XXXX |
$XXX,XXX |
| XXXXXXXX XXXX | XXX XX, XXXX | $520,000 XXX XXXX |
| XXXXXXXX XXXXXX | XXX XX, XXXX | $449,777 XXX XXXX |

Park Public School
Elementary: PublicGainsborough Central Public School
Elementary: PublicSt John Catholic Elementary School
Elementary: CatholicSt Martin Catholic Elementary School
Elementary: CatholicCollege Street Public School
Elementary: PublicSt Mark Catholic Elementary School
Elementary: CatholicSouth Lincoln High School
Secondary: PublicDunnville Secondary School
Secondary: PublicBeamsville District Secondary School
Secondary: PublicGrimsby Secondary School
Secondary: PublicOrchard Park Secondary School
Secondary: PublicBlessed Trinity Catholic Secondary School
Secondary: Catholic

