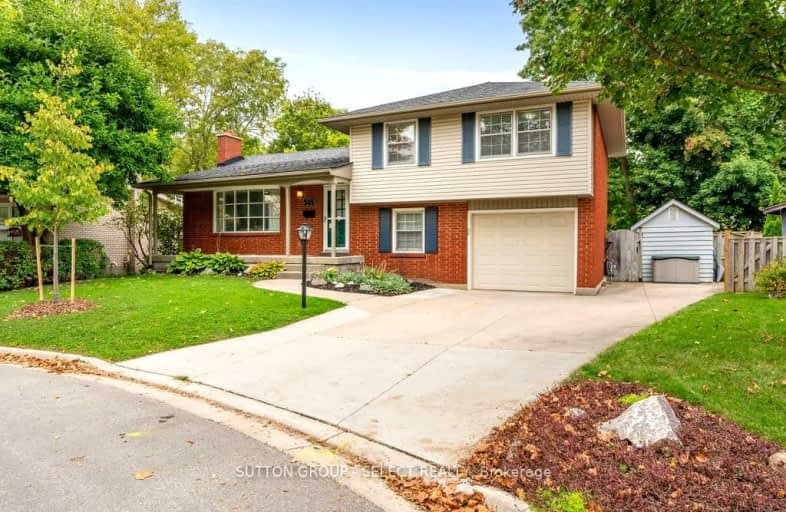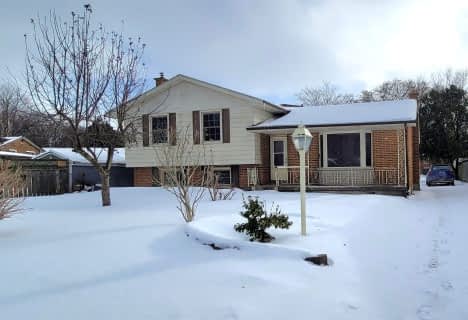
Video Tour
Somewhat Walkable
- Some errands can be accomplished on foot.
64
/100
Some Transit
- Most errands require a car.
48
/100
Somewhat Bikeable
- Most errands require a car.
38
/100

École élémentaire Gabriel-Dumont
Elementary: Public
1.51 km
St Anne's Separate School
Elementary: Catholic
0.71 km
École élémentaire catholique Monseigneur-Bruyère
Elementary: Catholic
1.53 km
Hillcrest Public School
Elementary: Public
0.49 km
Lord Elgin Public School
Elementary: Public
1.38 km
Sir John A Macdonald Public School
Elementary: Public
1.56 km
Robarts Provincial School for the Deaf
Secondary: Provincial
1.66 km
Robarts/Amethyst Demonstration Secondary School
Secondary: Provincial
1.66 km
École secondaire Gabriel-Dumont
Secondary: Public
1.51 km
École secondaire catholique École secondaire Monseigneur-Bruyère
Secondary: Catholic
1.53 km
Montcalm Secondary School
Secondary: Public
0.25 km
John Paul II Catholic Secondary School
Secondary: Catholic
1.88 km
-
The Great Escape
1295 Highbury Ave N, London ON N5Y 5L3 0.56km -
Genevive Park
at Victoria Dr., London ON 1.2km -
Huron Heights Park
1.71km
-
BMO Bank of Montreal
1505 Highbury Ave N, London ON N5Y 0A9 0.74km -
BMO Bank of Montreal
1275 Highbury Ave N (at Huron St.), London ON N5Y 1A8 0.81km -
Scotiabank
1140 Highbury Ave N, London ON N5Y 4W1 1.4km













