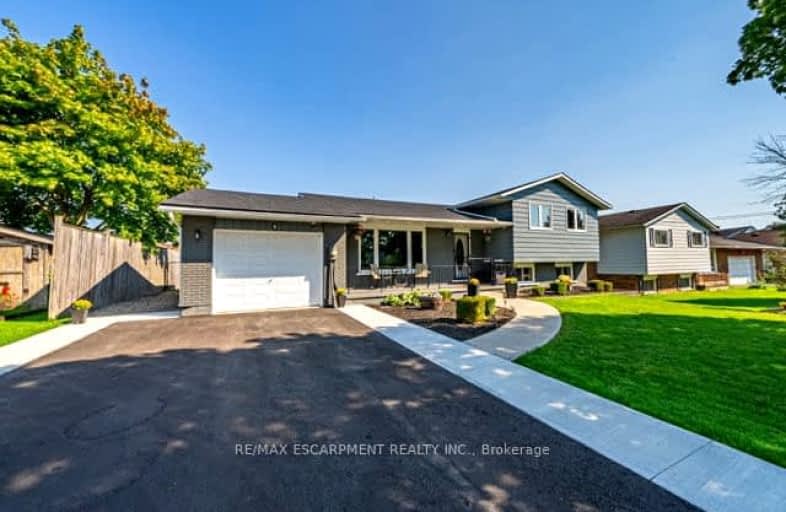Car-Dependent
- Almost all errands require a car.
Somewhat Bikeable
- Most errands require a car.

Park Public School
Elementary: PublicGainsborough Central Public School
Elementary: PublicSt Joseph Catholic Elementary School
Elementary: CatholicNelles Public School
Elementary: PublicSt Martin Catholic Elementary School
Elementary: CatholicCollege Street Public School
Elementary: PublicSouth Lincoln High School
Secondary: PublicDunnville Secondary School
Secondary: PublicBeamsville District Secondary School
Secondary: PublicGrimsby Secondary School
Secondary: PublicOrchard Park Secondary School
Secondary: PublicBlessed Trinity Catholic Secondary School
Secondary: Catholic-
Grimsby Beach Park
Beamsville ON 9.85km -
Nelles Beach Park
Grimsby ON 10.35km -
Grimsby Dog Park
Grimsby ON 12.97km
-
Niagara Credit Union Ltd
155 Main St E, Grimsby ON L3M 1P2 9.26km -
BMO Bank of Montreal
63 Main St W (Christie), Grimsby ON L3M 4H1 9.81km -
RBC Royal Bank
24 Livingston Ave, Grimsby ON L3M 1K7 10.11km
- 3 bath
- 3 bed
- 1500 sqft
54 Harvest Gate, West Lincoln, Ontario • L0R 2A0 • 057 - Smithville





