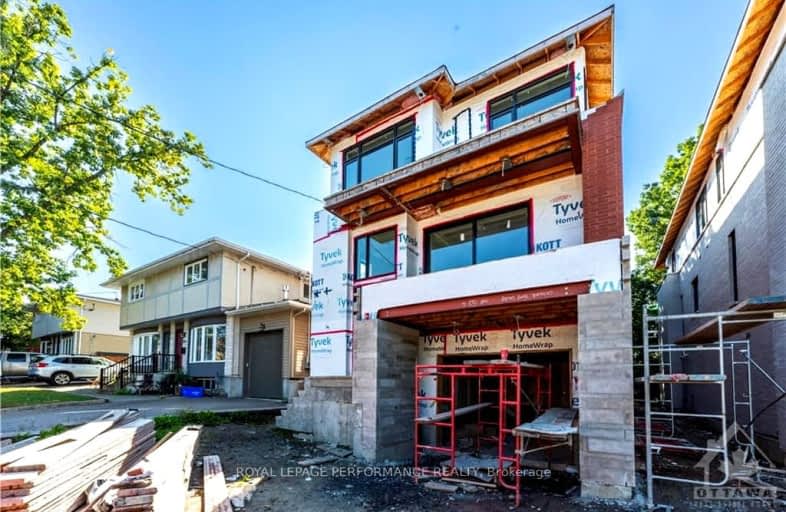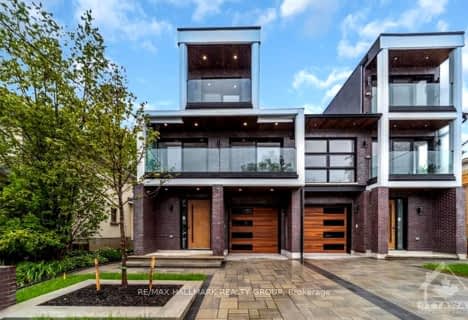Very Walkable
- Most errands can be accomplished on foot.
Good Transit
- Some errands can be accomplished by public transportation.
Biker's Paradise
- Daily errands do not require a car.

Centre Jules-Léger ÉP Surdicécité
Elementary: ProvincialCentre Jules-Léger ÉP Surdité palier
Elementary: ProvincialCentre Jules-Léger ÉA Difficulté
Elementary: ProvincialChurchill Alternative School
Elementary: PublicHilson Avenue Public School
Elementary: PublicSt George Elementary School
Elementary: CatholicCentre Jules-Léger ÉP Surdité palier
Secondary: ProvincialCentre Jules-Léger ÉP Surdicécité
Secondary: ProvincialCentre Jules-Léger ÉA Difficulté
Secondary: ProvincialNotre Dame High School
Secondary: CatholicNepean High School
Secondary: PublicSt Nicholas Adult High School
Secondary: Catholic-
Bate Island
K1Y Ottawa (Champlain Bridge), Ottawa ON 1.15km -
Clare Park
Ottawa ON K1Z 5M9 1.33km -
Hunt Club Woods
Old Riverside Dr (Riverside Dr), Ottawa ON 2.54km
-
BMO Bank of Montreal
288 Richmond Rd (at Edgewood Ave.), Ottawa ON K1Z 6X5 0.73km -
Banque TD
337 Richmond Rd, Ottawa ON K2A 0E7 0.74km -
Scotiabank
388 Richmond Rd (Winston), Ottawa ON K2A 0E8 0.85km
- — bath
- — bed
77A KENORA Street, Tunneys Pasture and Ottawa West, Ontario • K1Y 3K9 • 4303 - Ottawa West
- 5 bath
- 4 bed
231 DANIEL Avenue, Tunneys Pasture and Ottawa West, Ontario • K1Y 0C7 • 4301 - Ottawa West/Tunneys Pasture
- 5 bath
- 4 bed
679 BROADVIEW Avenue, Carlingwood - Westboro and Area, Ontario • K2A 2L9 • 5105 - Laurentianview
- 5 bath
- 5 bed
185 CARLETON Avenue, Tunneys Pasture and Ottawa West, Ontario • K1Y 0J5 • 4301 - Ottawa West/Tunneys Pasture
- 6 bath
- 4 bed
836 HARE Avenue, McKellar Heights - Glabar Park and Area, Ontario • K2A 3J2 • 5201 - McKellar Heights/Glabar Park
- — bath
- — bed
214 ISLAND PARK Drive, Westboro - Hampton Park, Ontario • K1Y 0A4 • 5001 - Westboro North






