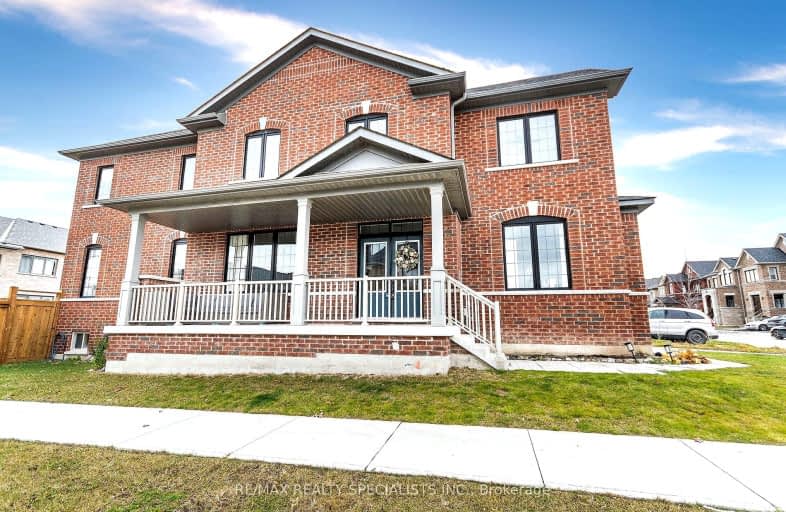Car-Dependent
- Almost all errands require a car.
1
/100
Some Transit
- Most errands require a car.
38
/100
Somewhat Bikeable
- Most errands require a car.
27
/100

All Saints Elementary Catholic School
Elementary: Catholic
1.27 km
Colonel J E Farewell Public School
Elementary: Public
1.12 km
St Luke the Evangelist Catholic School
Elementary: Catholic
1.45 km
Jack Miner Public School
Elementary: Public
2.24 km
Captain Michael VandenBos Public School
Elementary: Public
1.14 km
Williamsburg Public School
Elementary: Public
1.17 km
ÉSC Saint-Charles-Garnier
Secondary: Catholic
3.26 km
Henry Street High School
Secondary: Public
3.67 km
All Saints Catholic Secondary School
Secondary: Catholic
1.19 km
Father Leo J Austin Catholic Secondary School
Secondary: Catholic
3.97 km
Donald A Wilson Secondary School
Secondary: Public
1.22 km
J Clarke Richardson Collegiate
Secondary: Public
3.90 km
-
Whitby Soccer Dome
695 ROSSLAND Rd W, Whitby ON 1.21km -
Country Lane Park
Whitby ON 1.49km -
E. A. Fairman park
2.47km
-
TD Bank Financial Group
3050 Garden St (at Rossland Rd), Whitby ON L1R 2G7 3.22km -
TD Bank Financial Group
404 Dundas St W, Whitby ON L1N 2M7 3.16km -
Scotiabank
309 Dundas St W, Whitby ON L1N 2M6 3.24km














