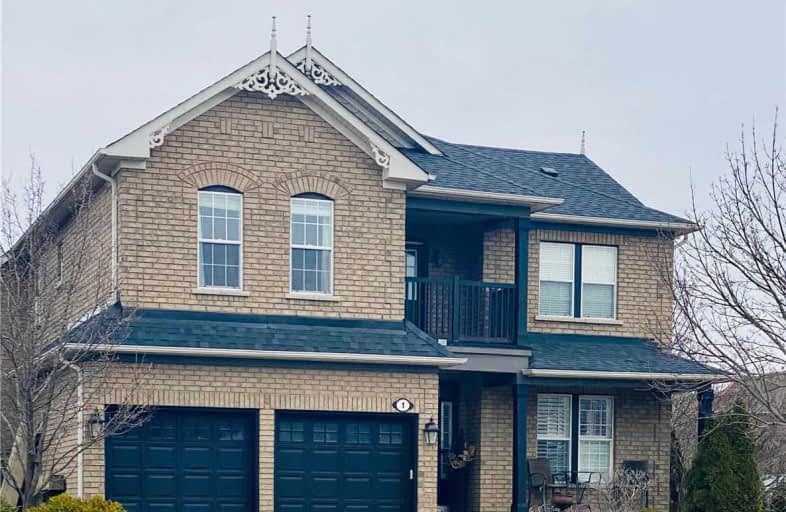
St Leo Catholic School
Elementary: Catholic
0.91 km
Meadowcrest Public School
Elementary: Public
0.83 km
St Bridget Catholic School
Elementary: Catholic
1.13 km
Winchester Public School
Elementary: Public
0.99 km
Brooklin Village Public School
Elementary: Public
0.97 km
Chris Hadfield P.S. (Elementary)
Elementary: Public
0.72 km
ÉSC Saint-Charles-Garnier
Secondary: Catholic
5.28 km
Brooklin High School
Secondary: Public
0.09 km
All Saints Catholic Secondary School
Secondary: Catholic
7.80 km
Father Leo J Austin Catholic Secondary School
Secondary: Catholic
6.23 km
Donald A Wilson Secondary School
Secondary: Public
7.99 km
Sinclair Secondary School
Secondary: Public
5.36 km





