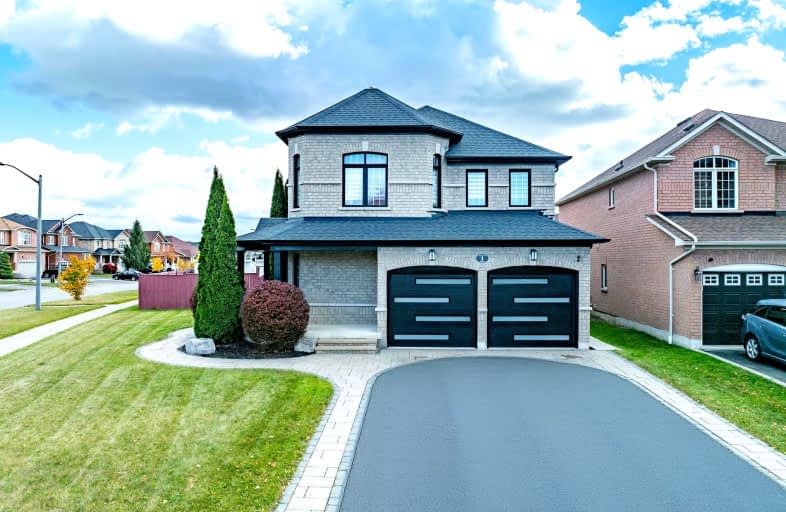Car-Dependent
- Most errands require a car.
Some Transit
- Most errands require a car.
Somewhat Bikeable
- Most errands require a car.

All Saints Elementary Catholic School
Elementary: CatholicSt Luke the Evangelist Catholic School
Elementary: CatholicJack Miner Public School
Elementary: PublicCaptain Michael VandenBos Public School
Elementary: PublicWilliamsburg Public School
Elementary: PublicRobert Munsch Public School
Elementary: PublicÉSC Saint-Charles-Garnier
Secondary: CatholicHenry Street High School
Secondary: PublicAll Saints Catholic Secondary School
Secondary: CatholicFather Leo J Austin Catholic Secondary School
Secondary: CatholicDonald A Wilson Secondary School
Secondary: PublicSinclair Secondary School
Secondary: Public-
Baycliffe Park
67 Baycliffe Dr, Whitby ON L1P 1W7 0.69km -
Willow Park
50 Willow Park Dr, Whitby ON 4.88km -
Peel Park
Burns St (Athol St), Whitby ON 5.03km
-
BMO Bank of Montreal
3960 Brock St N (Taunton), Whitby ON L1R 3E1 1.35km -
TD Canada Trust Branch and ATM
110 Taunton Rd W, Whitby ON L1R 3H8 1.56km -
Canmor Merchant Svc
600 Euclid St, Whitby ON L1N 5C2 3.29km
- 4 bath
- 4 bed
- 2000 sqft
43 Sleepy Hollow Place, Whitby, Ontario • L1R 0E6 • Taunton North












