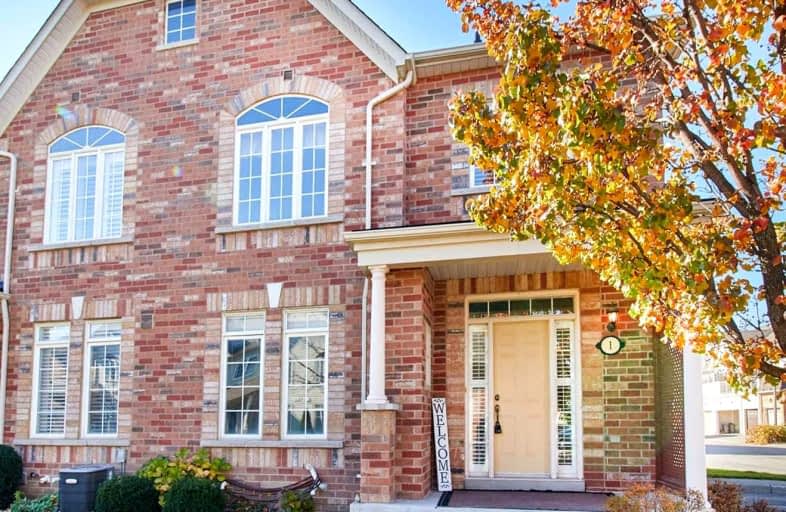
St Bernard Catholic School
Elementary: Catholic
1.18 km
Ormiston Public School
Elementary: Public
0.83 km
Fallingbrook Public School
Elementary: Public
1.37 km
St Matthew the Evangelist Catholic School
Elementary: Catholic
0.62 km
Glen Dhu Public School
Elementary: Public
0.92 km
Jack Miner Public School
Elementary: Public
1.42 km
ÉSC Saint-Charles-Garnier
Secondary: Catholic
2.06 km
All Saints Catholic Secondary School
Secondary: Catholic
1.81 km
Anderson Collegiate and Vocational Institute
Secondary: Public
2.24 km
Father Leo J Austin Catholic Secondary School
Secondary: Catholic
1.28 km
Donald A Wilson Secondary School
Secondary: Public
1.86 km
Sinclair Secondary School
Secondary: Public
2.07 km














