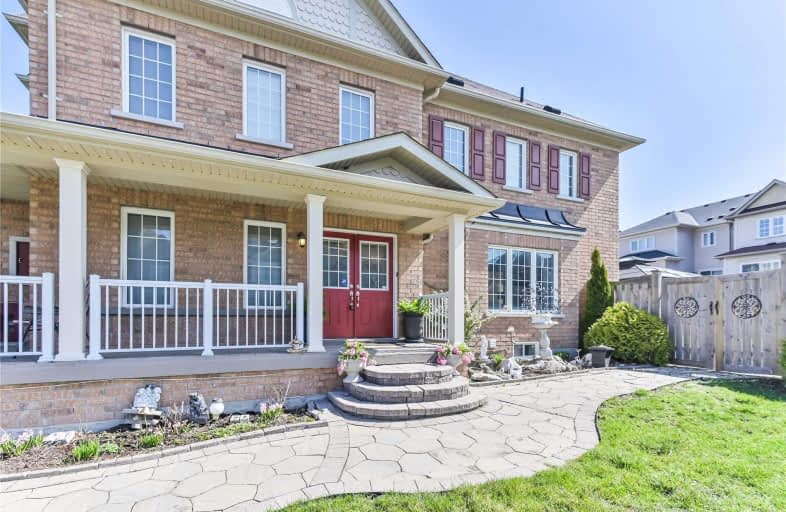
St Theresa Catholic School
Elementary: Catholic
0.59 km
Dr Robert Thornton Public School
Elementary: Public
1.57 km
ÉÉC Jean-Paul II
Elementary: Catholic
0.70 km
C E Broughton Public School
Elementary: Public
0.80 km
Bellwood Public School
Elementary: Public
1.05 km
Pringle Creek Public School
Elementary: Public
1.49 km
Father Donald MacLellan Catholic Sec Sch Catholic School
Secondary: Catholic
3.65 km
Henry Street High School
Secondary: Public
2.34 km
Monsignor Paul Dwyer Catholic High School
Secondary: Catholic
3.87 km
R S Mclaughlin Collegiate and Vocational Institute
Secondary: Public
3.63 km
Anderson Collegiate and Vocational Institute
Secondary: Public
0.80 km
Father Leo J Austin Catholic Secondary School
Secondary: Catholic
3.66 km








