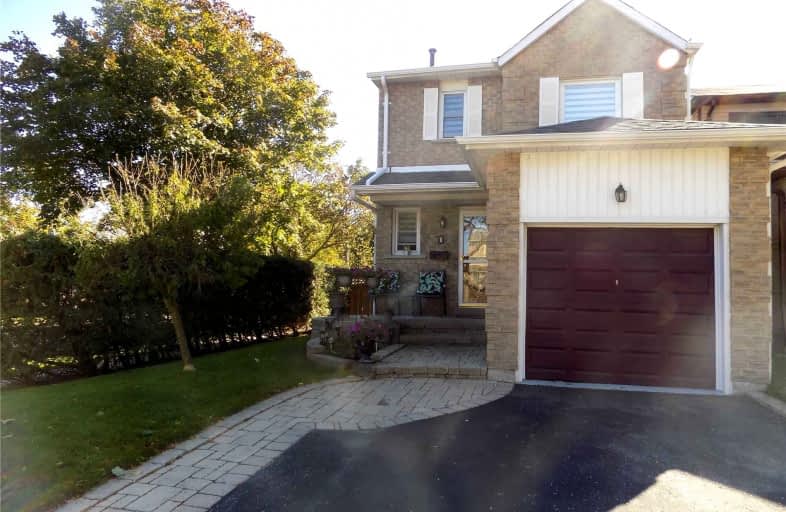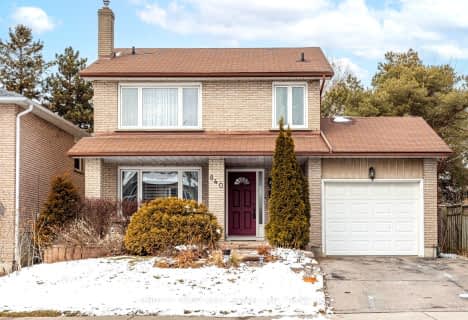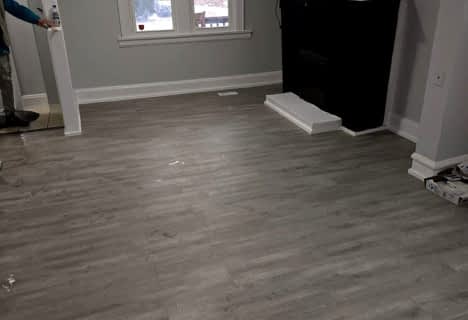
St Theresa Catholic School
Elementary: Catholic
1.14 km
St Paul Catholic School
Elementary: Catholic
1.79 km
Stephen G Saywell Public School
Elementary: Public
1.66 km
Dr Robert Thornton Public School
Elementary: Public
0.93 km
C E Broughton Public School
Elementary: Public
1.53 km
Bellwood Public School
Elementary: Public
0.72 km
Father Donald MacLellan Catholic Sec Sch Catholic School
Secondary: Catholic
2.83 km
Durham Alternative Secondary School
Secondary: Public
2.45 km
Monsignor Paul Dwyer Catholic High School
Secondary: Catholic
3.04 km
R S Mclaughlin Collegiate and Vocational Institute
Secondary: Public
2.74 km
Anderson Collegiate and Vocational Institute
Secondary: Public
1.39 km
Father Leo J Austin Catholic Secondary School
Secondary: Catholic
3.74 km














