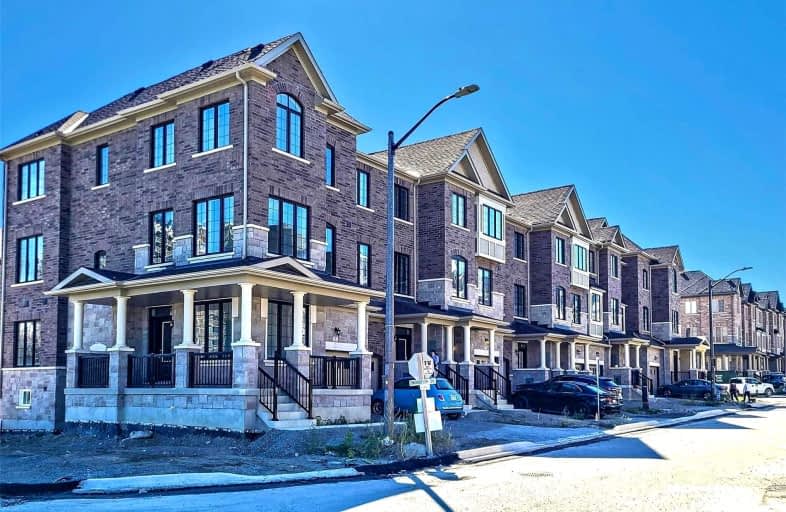
All Saints Elementary Catholic School
Elementary: Catholic
2.29 km
Earl A Fairman Public School
Elementary: Public
1.53 km
St John the Evangelist Catholic School
Elementary: Catholic
0.98 km
St Marguerite d'Youville Catholic School
Elementary: Catholic
1.24 km
West Lynde Public School
Elementary: Public
1.18 km
Colonel J E Farewell Public School
Elementary: Public
1.29 km
ÉSC Saint-Charles-Garnier
Secondary: Catholic
4.80 km
Henry Street High School
Secondary: Public
1.78 km
All Saints Catholic Secondary School
Secondary: Catholic
2.22 km
Anderson Collegiate and Vocational Institute
Secondary: Public
3.64 km
Father Leo J Austin Catholic Secondary School
Secondary: Catholic
4.71 km
Donald A Wilson Secondary School
Secondary: Public
2.02 km








