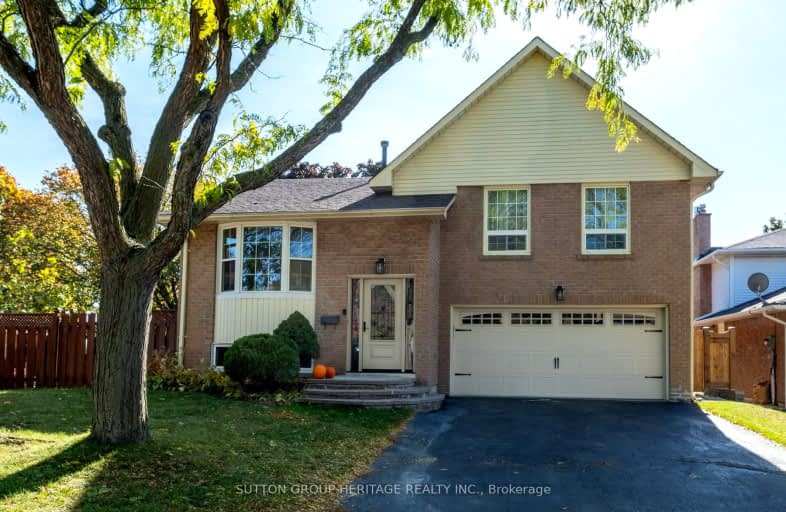Very Walkable
- Most errands can be accomplished on foot.
Some Transit
- Most errands require a car.
Somewhat Bikeable
- Most errands require a car.

St Theresa Catholic School
Elementary: CatholicSt Paul Catholic School
Elementary: CatholicStephen G Saywell Public School
Elementary: PublicDr Robert Thornton Public School
Elementary: PublicC E Broughton Public School
Elementary: PublicBellwood Public School
Elementary: PublicFather Donald MacLellan Catholic Sec Sch Catholic School
Secondary: CatholicDurham Alternative Secondary School
Secondary: PublicMonsignor Paul Dwyer Catholic High School
Secondary: CatholicR S Mclaughlin Collegiate and Vocational Institute
Secondary: PublicAnderson Collegiate and Vocational Institute
Secondary: PublicFather Leo J Austin Catholic Secondary School
Secondary: Catholic-
Billie Jax Grill & Bar
1608 Dundas Street E, Whitby, ON L1N 2K8 0.38km -
Shadow Eagle Resto Bar & Grill
11-1801 Dundas Street E, Whitby, ON L1N 7C5 0.69km -
Dundas Tavern
1801 Dundas Street E, Whitby, ON L1N 9G3 0.77km
-
Coffee Culture
1525 Dundas St E, Whitby, ON L1P 0.6km -
McDonald's
1615 Dundas St E, Whitby, ON L1N 2L1 0.66km -
Tim Horton's
1818 Dundas Street E, Whitby, ON L1N 2L4 0.7km
-
GoodLife Fitness
75 Consumers Dr, Whitby, ON L1N 2C2 2.33km -
F45 Training Oshawa Central
500 King St W, Oshawa, ON L1J 2K9 2.42km -
GoodLife Fitness
419 King Street W, Oshawa, ON L1J 2K5 2.61km
-
Shoppers Drug Mart
1801 Dundas Street E, Whitby, ON L1N 2L3 0.74km -
Rexall
438 King Street W, Oshawa, ON L1J 2K9 2.59km -
I.D.A. - Jerry's Drug Warehouse
223 Brock St N, Whitby, ON L1N 4N6 2.6km
-
KFC
25 Thickson Road, Whitby, ON L1N 3P7 0.24km -
Rice to Go
25 Thickson Rd N, Whitby, ON L1N 3R6 0.24km -
Lil Organic Kitchen
1618 Dundas Street E, Unit 3, Whitby, ON L1N 8Y8 0.4km
-
Whitby Mall
1615 Dundas Street E, Whitby, ON L1N 7G3 0.65km -
Oshawa Centre
419 King Street West, Oshawa, ON L1J 2K5 2.6km -
The Brick Outlet
1540 Dundas St E, Whitby, ON L1N 2K7 0.31km
-
Sobeys
1615 Dundas Street E, Whitby, ON L1N 2L1 0.54km -
Metro
70 Thickson Rd S, Whitby, ON L1N 7T2 0.7km -
Zam Zam Food Market
1910 Dundas Street E, Unit 102, Whitby, ON L1N 2L6 0.78km
-
Liquor Control Board of Ontario
74 Thickson Road S, Whitby, ON L1N 7T2 0.65km -
LCBO
400 Gibb Street, Oshawa, ON L1J 0B2 2.92km -
LCBO
629 Victoria Street W, Whitby, ON L1N 0E4 4.44km
-
Petro-Canada
1602 Dundas St E, Whitby, ON L1N 2K8 0.38km -
Whitby Shell
1603 Dundas Street E, Whitby, ON L1N 2K9 0.47km -
Esso
1903 Dundas Street E, Whitby, ON L1N 7C5 0.78km
-
Landmark Cinemas
75 Consumers Drive, Whitby, ON L1N 9S2 2.36km -
Regent Theatre
50 King Street E, Oshawa, ON L1H 1B3 4.11km -
Cineplex Odeon
1351 Grandview Street N, Oshawa, ON L1K 0G1 8.29km
-
Whitby Public Library
701 Rossland Road E, Whitby, ON L1N 8Y9 2.44km -
Whitby Public Library
405 Dundas Street W, Whitby, ON L1N 6A1 3.04km -
Oshawa Public Library, McLaughlin Branch
65 Bagot Street, Oshawa, ON L1H 1N2 3.81km
-
Lakeridge Health
1 Hospital Court, Oshawa, ON L1G 2B9 3.46km -
Ontario Shores Centre for Mental Health Sciences
700 Gordon Street, Whitby, ON L1N 5S9 5.39km -
Kendalwood Clinic
1801 Dundas E, Whitby, ON L1N 2L3 0.75km














