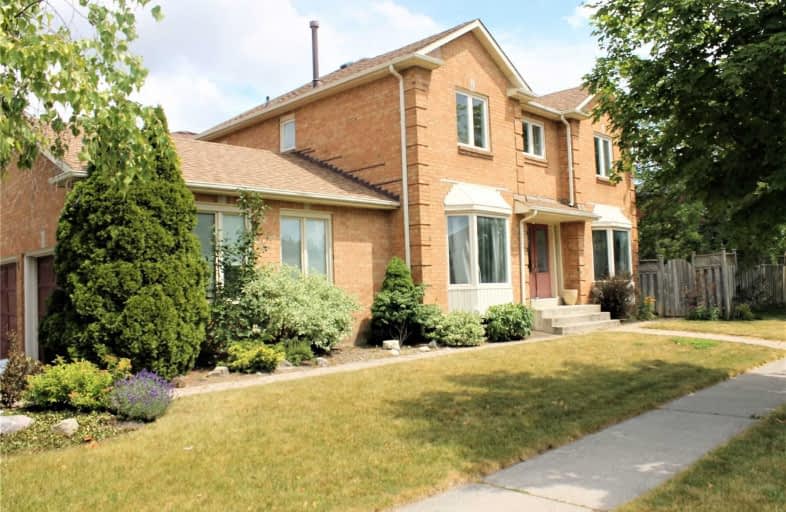
Earl A Fairman Public School
Elementary: Public
1.46 km
Ormiston Public School
Elementary: Public
1.58 km
St Matthew the Evangelist Catholic School
Elementary: Catholic
1.35 km
Glen Dhu Public School
Elementary: Public
1.28 km
Pringle Creek Public School
Elementary: Public
1.05 km
Julie Payette
Elementary: Public
1.19 km
Henry Street High School
Secondary: Public
2.49 km
All Saints Catholic Secondary School
Secondary: Catholic
1.83 km
Anderson Collegiate and Vocational Institute
Secondary: Public
1.66 km
Father Leo J Austin Catholic Secondary School
Secondary: Catholic
1.92 km
Donald A Wilson Secondary School
Secondary: Public
1.80 km
Sinclair Secondary School
Secondary: Public
2.77 km









