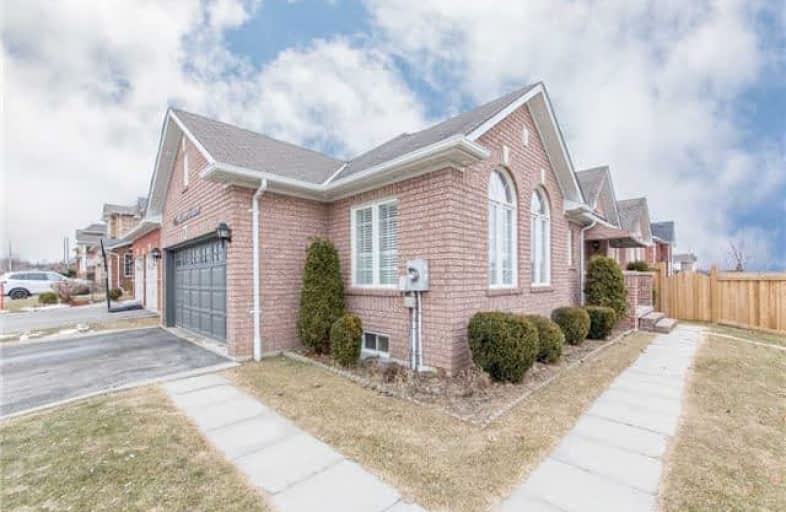Sold on May 15, 2018
Note: Property is not currently for sale or for rent.

-
Type: Detached
-
Style: Bungalow
-
Lot Size: 41.15 x 109 Feet
-
Age: 6-15 years
-
Taxes: $5,156 per year
-
Days on Site: 55 Days
-
Added: Sep 07, 2019 (1 month on market)
-
Updated:
-
Last Checked: 2 months ago
-
MLS®#: E4072690
-
Listed By: Re/max rouge river realty ltd., brokerage
Over Improved Tormina Built Bungalow With No Expense Spared! Open Concept Layout, Beautifully Decorated, All You Need To Do Is Move In. Cozy Family Room Has Gas Fireplace Updated Eat-In Kitchen Has Breakfast Bar With Quartz Counters And Tiled Backsplash, Walk Out To Large Deck And Fully Fenced Yard. Spacious Master Bedroom Has 3Pc Ensuite.
Extras
Many Recent Updates In 2017 Including; Kitchen, Trim Work & Crown Moldings, Light Fixtures, Fence, Deck, Furnace, A/C, Basement Bathroom & 4th Bedroom. Shows Very Well. Conveniently Located Close To Shopping, Schools, Transit, 412 & 407!
Property Details
Facts for 1 Lurosa Crescent, Whitby
Status
Days on Market: 55
Last Status: Sold
Sold Date: May 15, 2018
Closed Date: Jul 03, 2018
Expiry Date: Jun 21, 2018
Sold Price: $755,000
Unavailable Date: May 15, 2018
Input Date: Mar 21, 2018
Property
Status: Sale
Property Type: Detached
Style: Bungalow
Age: 6-15
Area: Whitby
Community: Taunton North
Availability Date: 60 Days
Inside
Bedrooms: 4
Bathrooms: 3
Kitchens: 1
Rooms: 5
Den/Family Room: Yes
Air Conditioning: Central Air
Fireplace: Yes
Washrooms: 3
Utilities
Electricity: Yes
Gas: Yes
Cable: Yes
Telephone: Yes
Building
Basement: Part Fin
Heat Type: Forced Air
Heat Source: Gas
Exterior: Brick
Water Supply: Municipal
Special Designation: Unknown
Other Structures: Garden Shed
Parking
Driveway: Private
Garage Spaces: 2
Garage Type: Attached
Covered Parking Spaces: 4
Total Parking Spaces: 6
Fees
Tax Year: 2018
Tax Legal Description: Lot 253 Plan 40M2073
Taxes: $5,156
Highlights
Feature: Fenced Yard
Feature: Park
Feature: Public Transit
Feature: School
Land
Cross Street: Brock & Taunton
Municipality District: Whitby
Fronting On: South
Pool: None
Sewer: Sewers
Lot Depth: 109 Feet
Lot Frontage: 41.15 Feet
Acres: < .50
Rooms
Room details for 1 Lurosa Crescent, Whitby
| Type | Dimensions | Description |
|---|---|---|
| Living Main | 3.33 x 4.24 | Broadloom, California Shutters, Crown Moulding |
| Kitchen Main | 2.87 x 6.66 | Stainless Steel Appl, Quartz Counter, Pantry |
| Family Main | 3.03 x 4.54 | Hardwood Floor, Fireplace, Crown Moulding |
| Master Main | 3.63 x 3.78 | Hardwood Floor, Double Closet, 3 Pc Ensuite |
| 2nd Br Main | 2.72 x 3.03 | Broadloom, Double Closet, Crown Moulding |
| 3rd Br Lower | 3.33 x 4.24 | Broadloom, Pot Lights |
| 4th Br Lower | - | Laminate, Crown Moulding, Closet |
| XXXXXXXX | XXX XX, XXXX |
XXXX XXX XXXX |
$XXX,XXX |
| XXX XX, XXXX |
XXXXXX XXX XXXX |
$XXX,XXX | |
| XXXXXXXX | XXX XX, XXXX |
XXXXXXX XXX XXXX |
|
| XXX XX, XXXX |
XXXXXX XXX XXXX |
$XXX,XXX | |
| XXXXXXXX | XXX XX, XXXX |
XXXX XXX XXXX |
$XXX,XXX |
| XXX XX, XXXX |
XXXXXX XXX XXXX |
$XXX,XXX |
| XXXXXXXX XXXX | XXX XX, XXXX | $755,000 XXX XXXX |
| XXXXXXXX XXXXXX | XXX XX, XXXX | $765,000 XXX XXXX |
| XXXXXXXX XXXXXXX | XXX XX, XXXX | XXX XXXX |
| XXXXXXXX XXXXXX | XXX XX, XXXX | $789,900 XXX XXXX |
| XXXXXXXX XXXX | XXX XX, XXXX | $607,500 XXX XXXX |
| XXXXXXXX XXXXXX | XXX XX, XXXX | $629,000 XXX XXXX |

ÉIC Saint-Charles-Garnier
Elementary: CatholicOrmiston Public School
Elementary: PublicSt Matthew the Evangelist Catholic School
Elementary: CatholicSt Luke the Evangelist Catholic School
Elementary: CatholicJack Miner Public School
Elementary: PublicRobert Munsch Public School
Elementary: PublicÉSC Saint-Charles-Garnier
Secondary: CatholicBrooklin High School
Secondary: PublicAll Saints Catholic Secondary School
Secondary: CatholicFather Leo J Austin Catholic Secondary School
Secondary: CatholicDonald A Wilson Secondary School
Secondary: PublicSinclair Secondary School
Secondary: Public- 4 bath
- 4 bed
15 Heaver Drive, Whitby, Ontario • L1N 9K4 • Pringle Creek
- 3 bath
- 4 bed
- 2000 sqft
30 Gillivary Drive, Whitby, Ontario • L1P 0C9 • Rural Whitby




