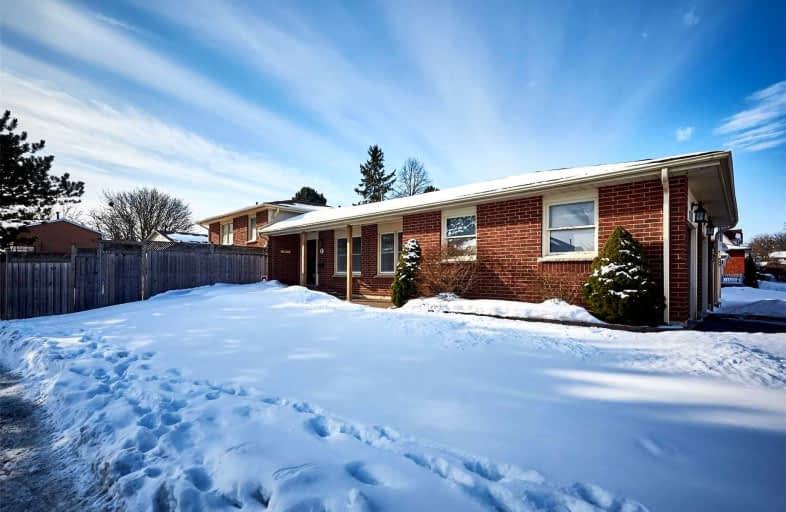
All Saints Elementary Catholic School
Elementary: Catholic
1.17 km
Earl A Fairman Public School
Elementary: Public
1.40 km
St John the Evangelist Catholic School
Elementary: Catholic
1.35 km
Colonel J E Farewell Public School
Elementary: Public
0.14 km
St Luke the Evangelist Catholic School
Elementary: Catholic
2.01 km
Captain Michael VandenBos Public School
Elementary: Public
1.59 km
ÉSC Saint-Charles-Garnier
Secondary: Catholic
3.70 km
Henry Street High School
Secondary: Public
2.41 km
All Saints Catholic Secondary School
Secondary: Catholic
1.09 km
Anderson Collegiate and Vocational Institute
Secondary: Public
3.55 km
Father Leo J Austin Catholic Secondary School
Secondary: Catholic
3.85 km
Donald A Wilson Secondary School
Secondary: Public
0.91 km














