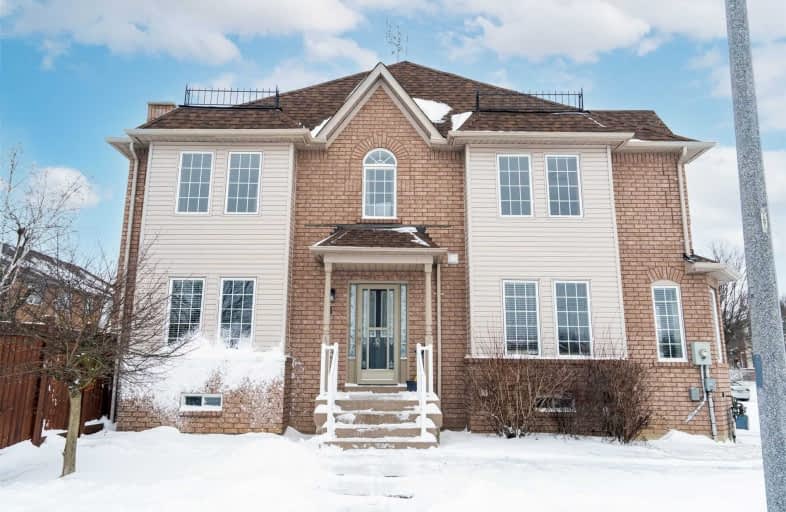
Earl A Fairman Public School
Elementary: Public
0.63 km
St John the Evangelist Catholic School
Elementary: Catholic
1.25 km
St Marguerite d'Youville Catholic School
Elementary: Catholic
1.82 km
West Lynde Public School
Elementary: Public
1.71 km
Pringle Creek Public School
Elementary: Public
1.39 km
Julie Payette
Elementary: Public
0.83 km
ÉSC Saint-Charles-Garnier
Secondary: Catholic
3.52 km
Henry Street High School
Secondary: Public
1.62 km
All Saints Catholic Secondary School
Secondary: Catholic
1.81 km
Anderson Collegiate and Vocational Institute
Secondary: Public
1.67 km
Father Leo J Austin Catholic Secondary School
Secondary: Catholic
2.82 km
Donald A Wilson Secondary School
Secondary: Public
1.69 km








