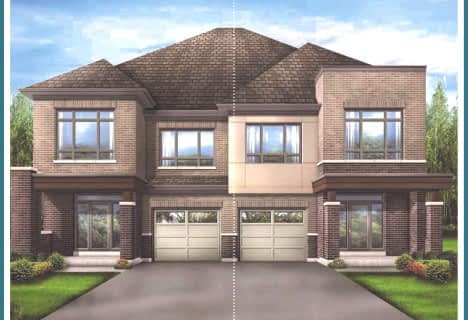Car-Dependent
- Most errands require a car.
Some Transit
- Most errands require a car.
Somewhat Bikeable
- Most errands require a car.

All Saints Elementary Catholic School
Elementary: CatholicÉIC Saint-Charles-Garnier
Elementary: CatholicSt Luke the Evangelist Catholic School
Elementary: CatholicJack Miner Public School
Elementary: PublicCaptain Michael VandenBos Public School
Elementary: PublicWilliamsburg Public School
Elementary: PublicÉSC Saint-Charles-Garnier
Secondary: CatholicHenry Street High School
Secondary: PublicAll Saints Catholic Secondary School
Secondary: CatholicFather Leo J Austin Catholic Secondary School
Secondary: CatholicDonald A Wilson Secondary School
Secondary: PublicSinclair Secondary School
Secondary: Public-
Country Lane Park
Whitby ON 0.55km -
Whitby Soccer Dome
695 ROSSLAND Rd W, Whitby ON 1.93km -
E. A. Fairman park
3.12km
-
TD Bank Financial Group
110 Taunton Rd W, Whitby ON L1R 3H8 1.11km -
RBC Royal Bank
714 Rossland Rd E (Garden), Whitby ON L1N 9L3 2.59km -
HSBC ATM
4061 Thickson Rd N, Whitby ON L1R 2X3 3.61km
- 5 bath
- 4 bed
- 2500 sqft
59 ROBERT ATTERSLEY Drive, Whitby, Ontario • L1R 0B6 • Taunton North
- 4 bath
- 4 bed
- 2000 sqft
43 Sleepy Hollow Place, Whitby, Ontario • L1R 0E6 • Taunton North












