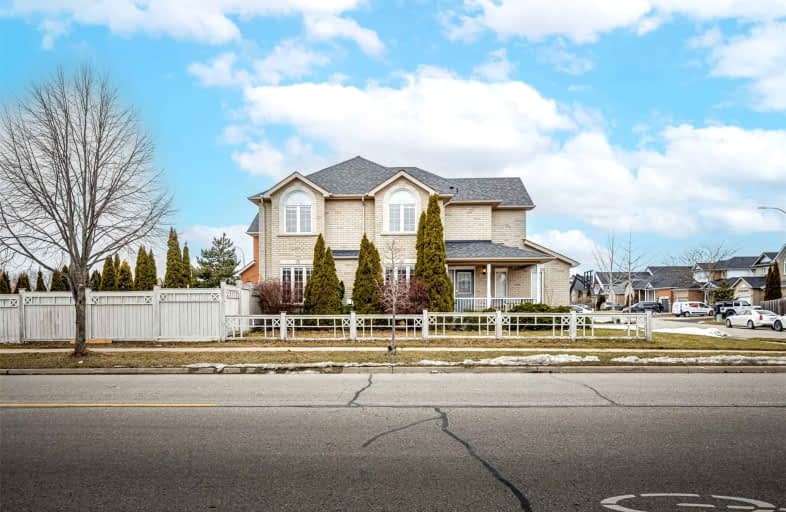Car-Dependent
- Almost all errands require a car.
13
/100
Some Transit
- Most errands require a car.
42
/100
Somewhat Bikeable
- Most errands require a car.
39
/100

St Paul Catholic School
Elementary: Catholic
1.75 km
Stephen G Saywell Public School
Elementary: Public
2.20 km
Dr Robert Thornton Public School
Elementary: Public
2.60 km
Sir Samuel Steele Public School
Elementary: Public
0.50 km
John Dryden Public School
Elementary: Public
0.55 km
St Mark the Evangelist Catholic School
Elementary: Catholic
0.72 km
Father Donald MacLellan Catholic Sec Sch Catholic School
Secondary: Catholic
1.70 km
Monsignor Paul Dwyer Catholic High School
Secondary: Catholic
1.78 km
R S Mclaughlin Collegiate and Vocational Institute
Secondary: Public
2.14 km
Anderson Collegiate and Vocational Institute
Secondary: Public
3.46 km
Father Leo J Austin Catholic Secondary School
Secondary: Catholic
2.04 km
Sinclair Secondary School
Secondary: Public
2.08 km
-
Fallingbrook Park
2.17km -
Russet park
Taunton/sommerville, Oshawa ON 2.78km -
Pringle Creek Playground
3km
-
Scotiabank
3555 Thickson Rd N, Whitby ON L1R 2H1 0.9km -
BMO Bank of Montreal
685 Taunton Rd E, Whitby ON L1R 2X5 1.29km -
National Bank
575 Thornton Rd N, Oshawa ON L1J 8L5 1.51km














