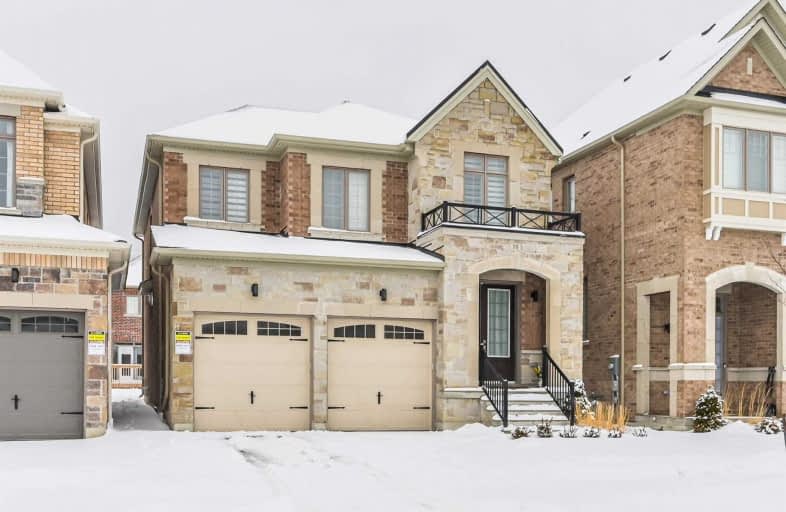
ÉIC Saint-Charles-Garnier
Elementary: Catholic
1.60 km
St Luke the Evangelist Catholic School
Elementary: Catholic
1.25 km
Jack Miner Public School
Elementary: Public
1.44 km
Captain Michael VandenBos Public School
Elementary: Public
1.63 km
Williamsburg Public School
Elementary: Public
1.13 km
Robert Munsch Public School
Elementary: Public
1.46 km
ÉSC Saint-Charles-Garnier
Secondary: Catholic
1.59 km
Henry Street High School
Secondary: Public
5.21 km
All Saints Catholic Secondary School
Secondary: Catholic
2.24 km
Father Leo J Austin Catholic Secondary School
Secondary: Catholic
3.10 km
Donald A Wilson Secondary School
Secondary: Public
2.44 km
Sinclair Secondary School
Secondary: Public
3.04 km














