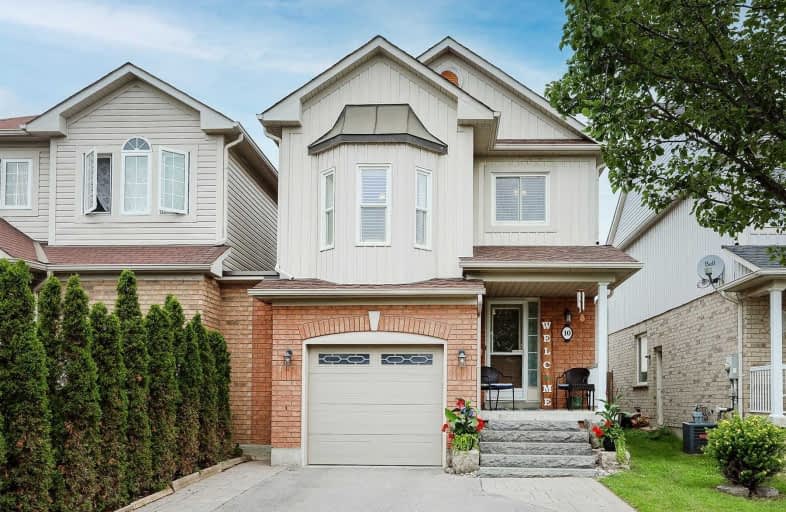
St Bernard Catholic School
Elementary: Catholic
1.43 km
Ormiston Public School
Elementary: Public
1.86 km
Fallingbrook Public School
Elementary: Public
1.18 km
Glen Dhu Public School
Elementary: Public
2.16 km
Sir Samuel Steele Public School
Elementary: Public
1.62 km
St Mark the Evangelist Catholic School
Elementary: Catholic
1.77 km
ÉSC Saint-Charles-Garnier
Secondary: Catholic
1.67 km
All Saints Catholic Secondary School
Secondary: Catholic
3.89 km
Anderson Collegiate and Vocational Institute
Secondary: Public
4.19 km
Father Leo J Austin Catholic Secondary School
Secondary: Catholic
1.35 km
Donald A Wilson Secondary School
Secondary: Public
4.04 km
Sinclair Secondary School
Secondary: Public
0.48 km




