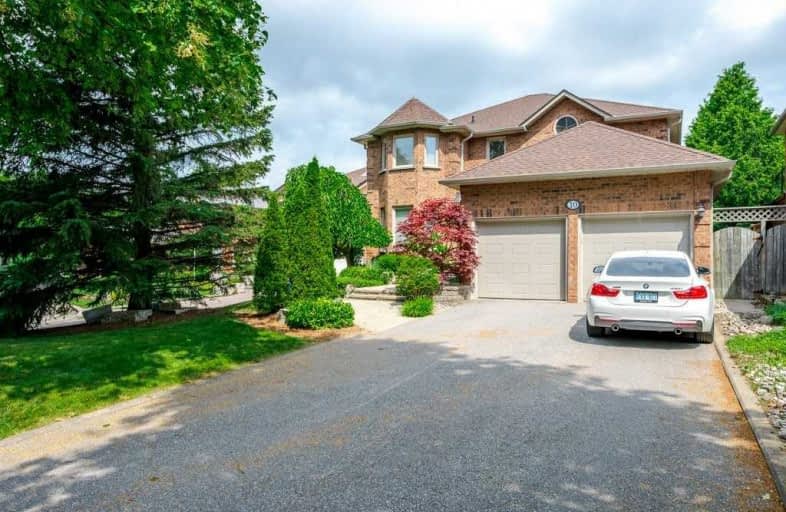
St Theresa Catholic School
Elementary: Catholic
1.33 km
St Bernard Catholic School
Elementary: Catholic
1.73 km
C E Broughton Public School
Elementary: Public
1.30 km
Glen Dhu Public School
Elementary: Public
0.94 km
Pringle Creek Public School
Elementary: Public
0.62 km
Julie Payette
Elementary: Public
1.51 km
Father Donald MacLellan Catholic Sec Sch Catholic School
Secondary: Catholic
2.93 km
ÉSC Saint-Charles-Garnier
Secondary: Catholic
3.24 km
Henry Street High School
Secondary: Public
3.13 km
Anderson Collegiate and Vocational Institute
Secondary: Public
1.17 km
Father Leo J Austin Catholic Secondary School
Secondary: Catholic
1.75 km
Sinclair Secondary School
Secondary: Public
2.61 km














