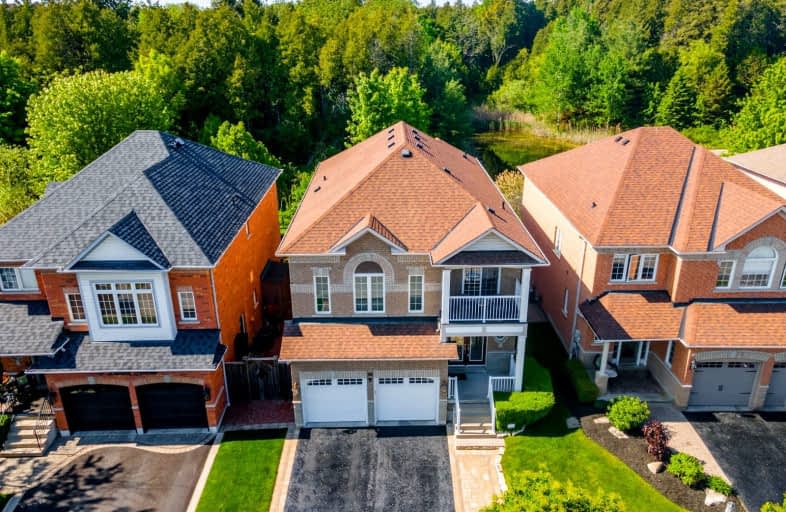Car-Dependent
- Almost all errands require a car.
Some Transit
- Most errands require a car.
Somewhat Bikeable
- Most errands require a car.

St Bernard Catholic School
Elementary: CatholicOrmiston Public School
Elementary: PublicFallingbrook Public School
Elementary: PublicGlen Dhu Public School
Elementary: PublicSir Samuel Steele Public School
Elementary: PublicSt Mark the Evangelist Catholic School
Elementary: CatholicÉSC Saint-Charles-Garnier
Secondary: CatholicAll Saints Catholic Secondary School
Secondary: CatholicAnderson Collegiate and Vocational Institute
Secondary: PublicFather Leo J Austin Catholic Secondary School
Secondary: CatholicDonald A Wilson Secondary School
Secondary: PublicSinclair Secondary School
Secondary: Public-
Wendel Clark’s Classic Grill & Bar
67 Simcoe Street N, Oshawa, ON L1G 4S3 0.67km -
The Royal Oak
304 Taunton Road E, Whitby, ON L1R 3K4 0.93km -
State & Main Kitchen & Bar
378 Taunton Road E, Whitby, ON L1R 0H4 0.63km
-
Starbucks
660 Taunton Road E, Whitby, ON L1Z 1V6 0.89km -
Second Cup
304 Taunton Road E, Whitby, ON L1R 2K5 0.9km -
Cupcake Goodness
10 Meadowglen Drive, Unit 11, Whitby, ON L1R 3P8 0.96km
-
Shoppers Drug Mart
4081 Thickson Rd N, Whitby, ON L1R 2X3 1.02km -
I.D.A. - Jerry's Drug Warehouse
223 Brock St N, Whitby, ON L1N 4N6 3.75km -
Shoppers Drug Mart
1801 Dundas Street E, Whitby, ON L1N 2L3 4.05km
-
Wendel Clark’s Classic Grill & Bar
67 Simcoe Street N, Oshawa, ON L1G 4S3 0.67km -
Gino's Pizza
308 Taunton Road E, Whitby, ON L1R 3K5 0.77km -
Crown Pizza N Fried Chicken
308 Taunton Road E, Whitby, ON L1R 3K5 0.87km
-
Whitby Mall
1615 Dundas Street E, Whitby, ON L1N 7G3 3.98km -
Oshawa Centre
419 King Street West, Oshawa, ON L1J 2K5 5.24km -
Dollarama
340 Taunton Road E, Whitby, ON L1R 0H4 0.71km
-
Conroy's No Frills
3555 Thickson Road, Whitby, ON L1R 1Z6 0.98km -
Farm Boy
360 Taunton Road E, Whitby, ON L1R 0H4 1.24km -
Bulk Barn
150 Taunton Road W, Whitby, ON L1R 3H8 1.98km
-
Liquor Control Board of Ontario
15 Thickson Road N, Whitby, ON L1N 8W7 3.58km -
LCBO
400 Gibb Street, Oshawa, ON L1J 0B2 5.71km -
The Beer Store
200 Ritson Road N, Oshawa, ON L1H 5J8 6.23km
-
HVAC Ontario
Whitby, ON L1R 0B4 0.47km -
Canadian Tire Gas+
4080 Garden Street, Whitby, ON L1R 3K5 1.06km -
Petro-Canada
10 Taunton Rd E, Whitby, ON L1R 3L5 1.74km
-
Landmark Cinemas
75 Consumers Drive, Whitby, ON L1N 9S2 5.44km -
Regent Theatre
50 King Street E, Oshawa, ON L1H 1B3 6.19km -
Cineplex Odeon
1351 Grandview Street N, Oshawa, ON L1K 0G1 8.39km
-
Whitby Public Library
701 Rossland Road E, Whitby, ON L1N 8Y9 1.82km -
Whitby Public Library
405 Dundas Street W, Whitby, ON L1N 6A1 4.24km -
Oshawa Public Library, McLaughlin Branch
65 Bagot Street, Oshawa, ON L1H 1N2 6.08km
-
Lakeridge Health
1 Hospital Court, Oshawa, ON L1G 2B9 5.46km -
Ontario Shores Centre for Mental Health Sciences
700 Gordon Street, Whitby, ON L1N 5S9 7.52km -
North Whitby Medical Centre
3975 Garden Street, Whitby, ON L1R 3A4 0.92km
-
Fallingbrook Park
1.32km -
Country Lane Park
Whitby ON 2.99km -
Whitby Soccer Dome
Whitby ON 3.56km
-
Manulife Bank
20 Jamieson Cres, Whitby ON L1R 1T9 0.98km -
Meridian Credit Union ATM
4061 Thickson Rd N, Whitby ON L1R 2X3 1.03km -
RBC Royal Bank
480 Taunton Rd E (Baldwin), Whitby ON L1N 5R5 1.6km
- 3 bath
- 4 bed
- 2000 sqft
23 BREMNER Street West, Whitby, Ontario • L1R 0P8 • Rolling Acres













