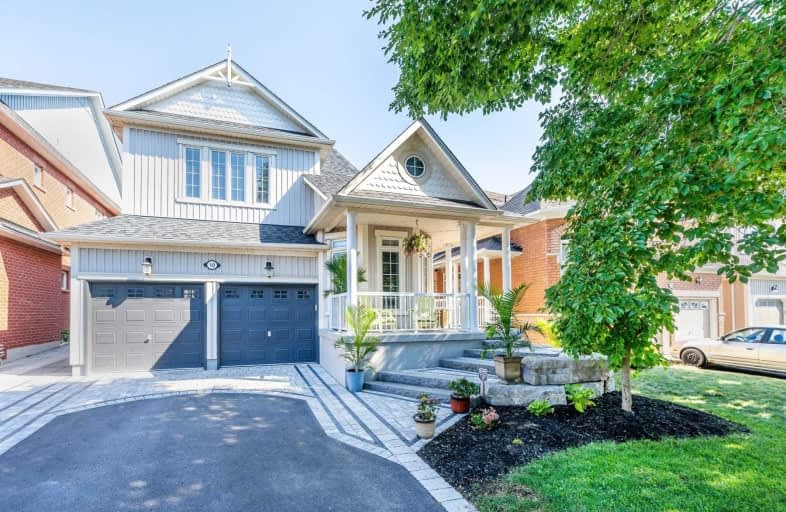
St Leo Catholic School
Elementary: Catholic
1.11 km
Meadowcrest Public School
Elementary: Public
2.25 km
St John Paull II Catholic Elementary School
Elementary: Catholic
0.16 km
Winchester Public School
Elementary: Public
1.10 km
Blair Ridge Public School
Elementary: Public
0.35 km
Brooklin Village Public School
Elementary: Public
1.52 km
Father Donald MacLellan Catholic Sec Sch Catholic School
Secondary: Catholic
6.66 km
ÉSC Saint-Charles-Garnier
Secondary: Catholic
5.13 km
Brooklin High School
Secondary: Public
2.09 km
Monsignor Paul Dwyer Catholic High School
Secondary: Catholic
6.61 km
Father Leo J Austin Catholic Secondary School
Secondary: Catholic
5.53 km
Sinclair Secondary School
Secondary: Public
4.66 km








