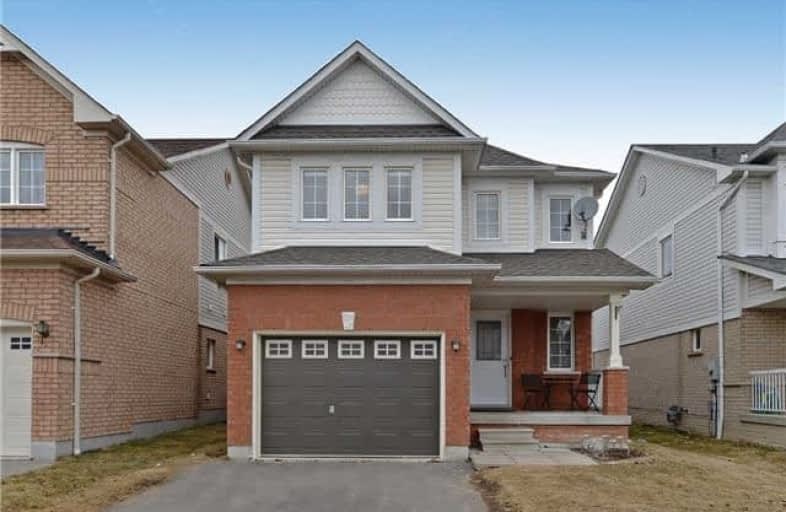
St Bernard Catholic School
Elementary: Catholic
1.27 km
Ormiston Public School
Elementary: Public
1.74 km
Fallingbrook Public School
Elementary: Public
1.04 km
Glen Dhu Public School
Elementary: Public
2.00 km
Sir Samuel Steele Public School
Elementary: Public
1.52 km
St Mark the Evangelist Catholic School
Elementary: Catholic
1.63 km
ÉSC Saint-Charles-Garnier
Secondary: Catholic
1.66 km
All Saints Catholic Secondary School
Secondary: Catholic
3.79 km
Anderson Collegiate and Vocational Institute
Secondary: Public
4.03 km
Father Leo J Austin Catholic Secondary School
Secondary: Catholic
1.19 km
Donald A Wilson Secondary School
Secondary: Public
3.93 km
Sinclair Secondary School
Secondary: Public
0.34 km



