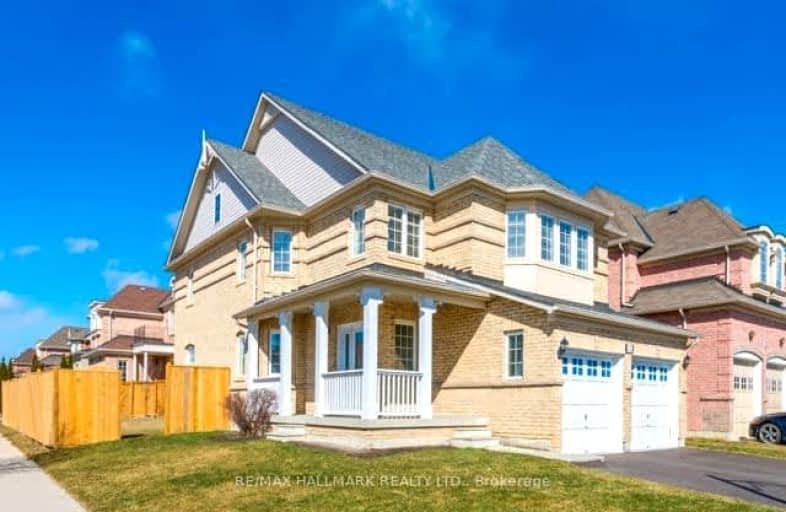
All Saints Elementary Catholic School
Elementary: Catholic
1.80 km
Colonel J E Farewell Public School
Elementary: Public
2.44 km
St Luke the Evangelist Catholic School
Elementary: Catholic
0.99 km
Jack Miner Public School
Elementary: Public
1.60 km
Captain Michael VandenBos Public School
Elementary: Public
1.21 km
Williamsburg Public School
Elementary: Public
0.56 km
ÉSC Saint-Charles-Garnier
Secondary: Catholic
2.19 km
Henry Street High School
Secondary: Public
4.78 km
All Saints Catholic Secondary School
Secondary: Catholic
1.80 km
Father Leo J Austin Catholic Secondary School
Secondary: Catholic
3.46 km
Donald A Wilson Secondary School
Secondary: Public
1.98 km
Sinclair Secondary School
Secondary: Public
3.57 km
-
Country Lane Park
Whitby ON 0.95km -
Whitby Soccer Dome
695 ROSSLAND Rd W, Whitby ON 2.07km -
E. A. Fairman park
3.43km
-
TD Bank Financial Group
110 Taunton Rd W, Whitby ON L1R 3H8 2.02km -
RBC Royal Bank
714 Rossland Rd E (Garden), Whitby ON L1N 9L3 3.43km -
HSBC ATM
4061 Thickson Rd N, Whitby ON L1R 2X3 4.56km














