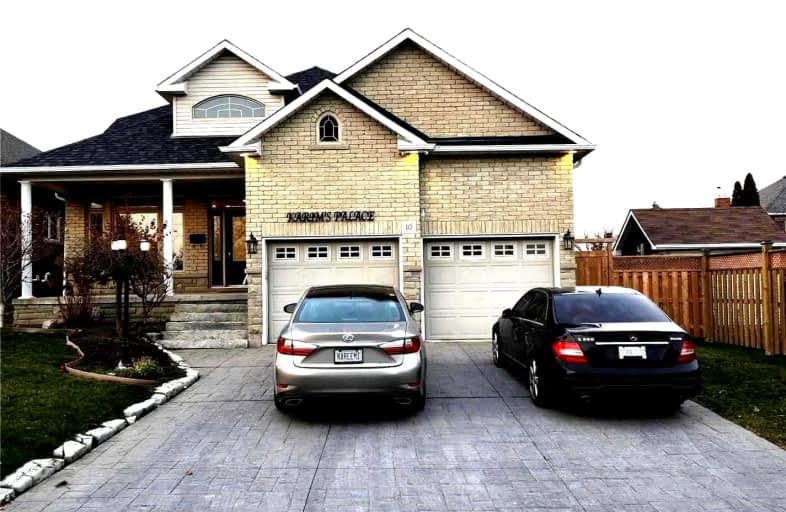Somewhat Walkable
- Some errands can be accomplished on foot.
Some Transit
- Most errands require a car.
Somewhat Bikeable
- Most errands require a car.

École élémentaire Antonine Maillet
Elementary: PublicSt Paul Catholic School
Elementary: CatholicStephen G Saywell Public School
Elementary: PublicDr Robert Thornton Public School
Elementary: PublicWaverly Public School
Elementary: PublicBellwood Public School
Elementary: PublicDCE - Under 21 Collegiate Institute and Vocational School
Secondary: PublicFather Donald MacLellan Catholic Sec Sch Catholic School
Secondary: CatholicDurham Alternative Secondary School
Secondary: PublicMonsignor Paul Dwyer Catholic High School
Secondary: CatholicR S Mclaughlin Collegiate and Vocational Institute
Secondary: PublicAnderson Collegiate and Vocational Institute
Secondary: Public-
Shadow Eagle Resto Bar & Grill
11-1801 Dundas Street E, Whitby, ON L1N 7C5 0.52km -
Dundas Tavern
1801 Dundas Street E, Whitby, ON L1N 9G3 0.43km -
Whisky John's Bar & Grill
843 King Street W, Oshawa, ON L1J 2L4 0.66km
-
Tim Horton's
1818 Dundas Street E, Whitby, ON L1N 2L4 0.56km -
Shrimp Cocktail
843 King Street W, Oshawa, ON L1J 2L4 0.66km -
McDonald's
1615 Dundas St E, Whitby, ON L1N 2L1 0.98km
-
F45 Training Oshawa Central
500 King St W, Oshawa, ON L1J 2K9 1.67km -
Womens Fitness Clubs of Canada
201-7 Rossland Rd E, Ajax, ON L1Z 0T4 10.28km -
Womens Fitness Clubs of Canada
1355 Kingston Road, Unit 166, Pickering, ON L1V 1B8 15.97km
-
Shoppers Drug Mart
1801 Dundas Street E, Whitby, ON L1N 2L3 0.45km -
Rexall
438 King Street W, Oshawa, ON L1J 2K9 1.84km -
Shoppers Drug Mart
20 Warren Avenue, Oshawa, ON L1J 0A1 2.42km
-
Shadow Eagle Resto Bar & Grill
11-1801 Dundas Street E, Whitby, ON L1N 7C5 0.52km -
Dundas Tavern
1801 Dundas Street E, Whitby, ON L1N 9G3 0.43km -
Pizza Nova
1801 Dundas Street E, Unit 16, Whitby, ON L1N 7C5 0.44km
-
Whitby Mall
1615 Dundas Street E, Whitby, ON L1N 7G3 0.87km -
Oshawa Centre
419 King Street W, Oshawa, ON L1J 2K5 1.69km -
Graziella Fine Jewellery Whitby
1615 Dundas Street East, Whitby, ON L1N 2L1 1.04km
-
Freshco
1801 Dundas Street E, Whitby, ON L1N 7C5 0.35km -
Zam Zam Food Market
1910 Dundas Street E, Unit 102, Whitby, ON L1N 2L6 0.5km -
Sobeys
1615 Dundas Street E, Whitby, ON L1N 2L1 0.93km
-
Liquor Control Board of Ontario
15 Thickson Road N, Whitby, ON L1N 8W7 1.11km -
LCBO
400 Gibb Street, Oshawa, ON L1J 0B2 1.89km -
The Beer Store
200 Ritson Road N, Oshawa, ON L1H 5J8 3.94km
-
Esso
1903 Dundas Street E, Whitby, ON L1N 7C5 0.49km -
Whitby Shell
1603 Dundas Street E, Whitby, ON L1N 2K9 1.03km -
Petro-Canada
1602 Dundas St E, Whitby, ON L1N 2K8 1.07km
-
Landmark Cinemas
75 Consumers Drive, Whitby, ON L1N 9S2 2.11km -
Regent Theatre
50 King Street E, Oshawa, ON L1H 1B4 3.34km -
Cineplex Odeon
1351 Grandview Street N, Oshawa, ON L1K 0G1 8.04km
-
Oshawa Public Library, McLaughlin Branch
65 Bagot Street, Oshawa, ON L1H 1N2 2.97km -
Whitby Public Library
701 Rossland Road E, Whitby, ON L1N 8Y9 3.63km -
Whitby Public Library
405 Dundas Street W, Whitby, ON L1N 6A1 3.82km
-
Lakeridge Health
1 Hospital Court, Oshawa, ON L1G 2B9 2.8km -
Ontario Shores Centre for Mental Health Sciences
700 Gordon Street, Whitby, ON L1N 5S9 5.51km -
Kendalwood Clinic
1801 Dundas E, Whitby, ON L1N 2L3 0.47km
-
Willow Park
50 Willow Park Dr, Whitby ON 2.45km -
College Downs Park
9 Ladies College Dr, Whitby ON L1N 6H1 2.57km -
Memorial Park
100 Simcoe St S (John St), Oshawa ON 3.1km
-
Duca Community Credit Union
1818 Dundas St E, Whitby ON L1N 2L4 0.53km -
TD Bank Financial Group
22 Stevenson Rd (King St. W.), Oshawa ON L1J 5L9 1.51km -
BMO Bank of Montreal
419 King St W, Oshawa ON L1J 2K5 1.91km
- 4 bath
- 4 bed
- 3500 sqft
104 Northview Avenue, Whitby, Ontario • L1N 2G1 • Blue Grass Meadows





