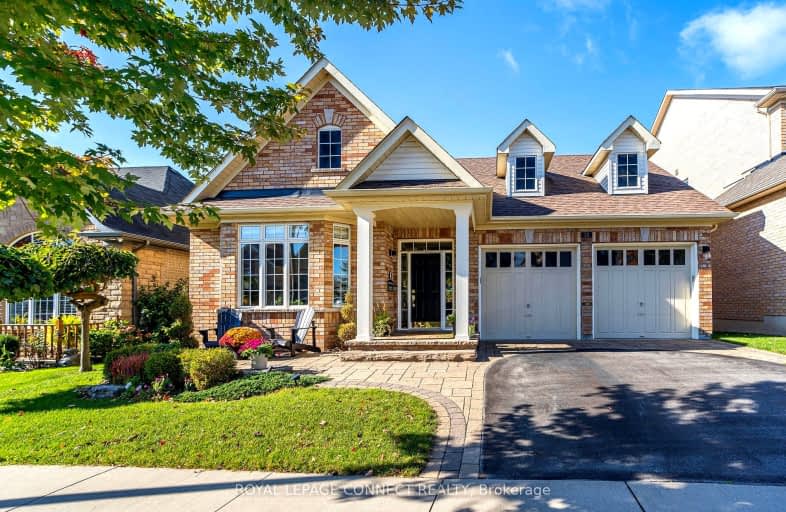Car-Dependent
- Almost all errands require a car.
8
/100
Some Transit
- Most errands require a car.
35
/100
Somewhat Bikeable
- Most errands require a car.
28
/100

All Saints Elementary Catholic School
Elementary: Catholic
1.50 km
Colonel J E Farewell Public School
Elementary: Public
2.04 km
St Luke the Evangelist Catholic School
Elementary: Catholic
0.87 km
Jack Miner Public School
Elementary: Public
1.63 km
Captain Michael VandenBos Public School
Elementary: Public
0.94 km
Williamsburg Public School
Elementary: Public
0.34 km
ÉSC Saint-Charles-Garnier
Secondary: Catholic
2.40 km
Henry Street High School
Secondary: Public
4.43 km
All Saints Catholic Secondary School
Secondary: Catholic
1.48 km
Father Leo J Austin Catholic Secondary School
Secondary: Catholic
3.50 km
Donald A Wilson Secondary School
Secondary: Public
1.65 km
Sinclair Secondary School
Secondary: Public
3.71 km
-
Baycliffe Park
67 Baycliffe Dr, Whitby ON L1P 1W7 0.24km -
Peel Park
Burns St (Athol St), Whitby ON 4.83km -
Willow Park
50 Willow Park Dr, Whitby ON 5.23km
-
BMO Bank of Montreal
3960 Brock St N (Taunton), Whitby ON L1R 3E1 2km -
TD Canada Trust Branch and ATM
110 Taunton Rd W, Whitby ON L1R 3H8 2.21km -
Canmor Merchant Svc
600 Euclid St, Whitby ON L1N 5C2 3.11km














