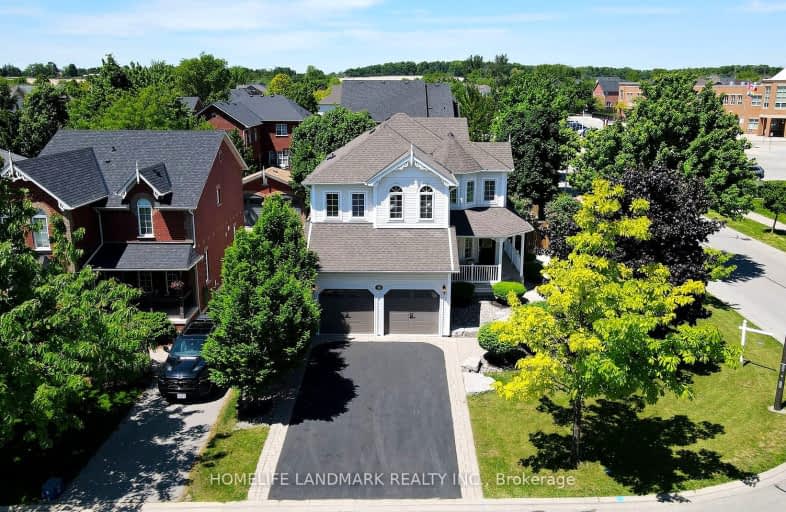Car-Dependent
- Most errands require a car.
49
/100
Some Transit
- Most errands require a car.
29
/100
Somewhat Bikeable
- Most errands require a car.
35
/100

St Leo Catholic School
Elementary: Catholic
0.57 km
Meadowcrest Public School
Elementary: Public
1.57 km
St John Paull II Catholic Elementary School
Elementary: Catholic
1.57 km
Winchester Public School
Elementary: Public
0.90 km
Blair Ridge Public School
Elementary: Public
1.15 km
Brooklin Village Public School
Elementary: Public
0.14 km
ÉSC Saint-Charles-Garnier
Secondary: Catholic
5.71 km
Brooklin High School
Secondary: Public
0.87 km
All Saints Catholic Secondary School
Secondary: Catholic
8.29 km
Father Leo J Austin Catholic Secondary School
Secondary: Catholic
6.47 km
Donald A Wilson Secondary School
Secondary: Public
8.48 km
Sinclair Secondary School
Secondary: Public
5.58 km
-
Cachet Park
140 Cachet Blvd, Whitby ON 1.18km -
Darren Park
75 Darren Ave, Whitby ON 6.03km -
Edenwood Park
Oshawa ON 6.29km
-
TD Bank Financial Group
3050 Garden St (at Rossland Rd), Whitby ON L1R 2G7 7.49km -
RBC Royal Bank
714 Rossland Rd E (Garden), Whitby ON L1N 9L3 7.7km -
Scotiabank
1350 Taunton Rd E (Harmony and Taunton), Oshawa ON L1K 1B8 9.07km






