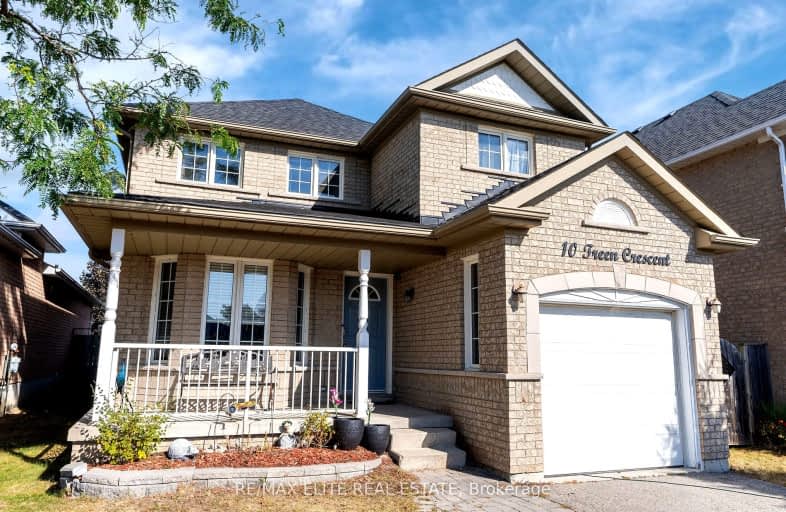Car-Dependent
- Most errands require a car.
48
/100
Some Transit
- Most errands require a car.
42
/100
Somewhat Bikeable
- Most errands require a car.
40
/100

St Paul Catholic School
Elementary: Catholic
1.80 km
Stephen G Saywell Public School
Elementary: Public
2.25 km
Dr Robert Thornton Public School
Elementary: Public
2.65 km
Sir Samuel Steele Public School
Elementary: Public
0.44 km
John Dryden Public School
Elementary: Public
0.55 km
St Mark the Evangelist Catholic School
Elementary: Catholic
0.70 km
Father Donald MacLellan Catholic Sec Sch Catholic School
Secondary: Catholic
1.76 km
Monsignor Paul Dwyer Catholic High School
Secondary: Catholic
1.84 km
R S Mclaughlin Collegiate and Vocational Institute
Secondary: Public
2.20 km
Anderson Collegiate and Vocational Institute
Secondary: Public
3.49 km
Father Leo J Austin Catholic Secondary School
Secondary: Catholic
2.00 km
Sinclair Secondary School
Secondary: Public
2.03 km














