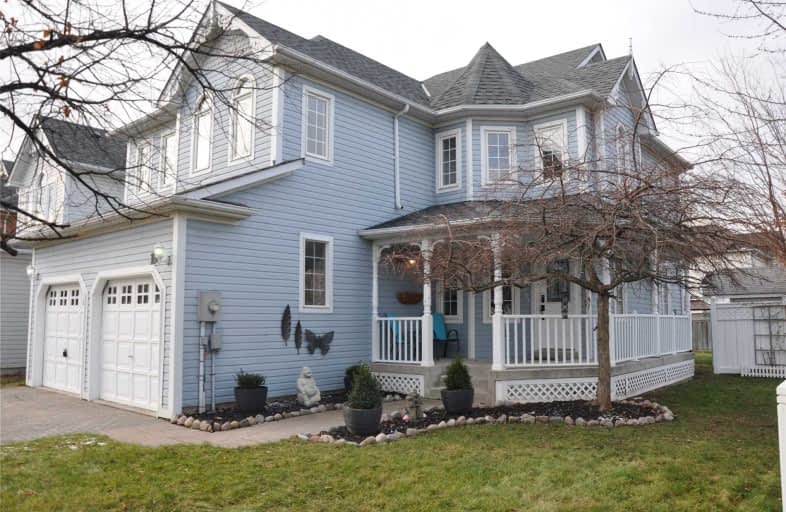
St Leo Catholic School
Elementary: Catholic
0.27 km
Meadowcrest Public School
Elementary: Public
1.52 km
St John Paull II Catholic Elementary School
Elementary: Catholic
1.23 km
Winchester Public School
Elementary: Public
0.62 km
Blair Ridge Public School
Elementary: Public
0.82 km
Brooklin Village Public School
Elementary: Public
0.43 km
ÉSC Saint-Charles-Garnier
Secondary: Catholic
5.46 km
Brooklin High School
Secondary: Public
1.01 km
All Saints Catholic Secondary School
Secondary: Catholic
8.05 km
Father Leo J Austin Catholic Secondary School
Secondary: Catholic
6.16 km
Donald A Wilson Secondary School
Secondary: Public
8.24 km
Sinclair Secondary School
Secondary: Public
5.28 km




