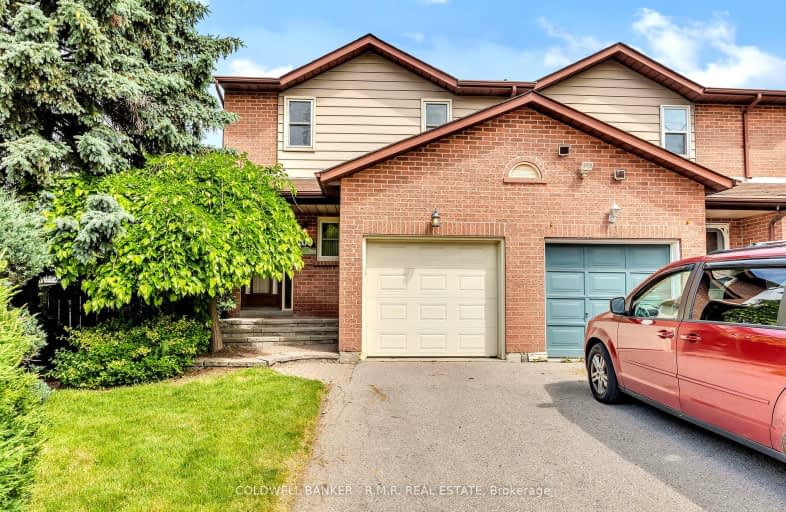Car-Dependent
- Most errands require a car.
41
/100
Some Transit
- Most errands require a car.
48
/100
Bikeable
- Some errands can be accomplished on bike.
53
/100

St Marguerite d'Youville Catholic School
Elementary: Catholic
1.99 km
ÉÉC Jean-Paul II
Elementary: Catholic
2.06 km
West Lynde Public School
Elementary: Public
2.09 km
Sir William Stephenson Public School
Elementary: Public
1.02 km
Whitby Shores P.S. Public School
Elementary: Public
1.47 km
Julie Payette
Elementary: Public
2.85 km
Henry Street High School
Secondary: Public
1.69 km
All Saints Catholic Secondary School
Secondary: Catholic
4.68 km
Anderson Collegiate and Vocational Institute
Secondary: Public
3.14 km
Father Leo J Austin Catholic Secondary School
Secondary: Catholic
5.78 km
Donald A Wilson Secondary School
Secondary: Public
4.49 km
Sinclair Secondary School
Secondary: Public
6.66 km
-
Kiwanis Heydenshore Park
Whitby ON L1N 0C1 1.44km -
Central Park
Michael Blvd, Whitby ON 2.08km -
Limerick Park
Donegal Ave, Oshawa ON 4.22km
-
CIBC
80 Thickson Rd N, Whitby ON L1N 3R1 3.07km -
RBC Royal Bank
714 Rossland Rd E (Garden), Whitby ON L1N 9L3 4.53km -
Banque Nationale du Canada
575 Thornton Rd N, Oshawa ON L1J 8L5 6.01km











