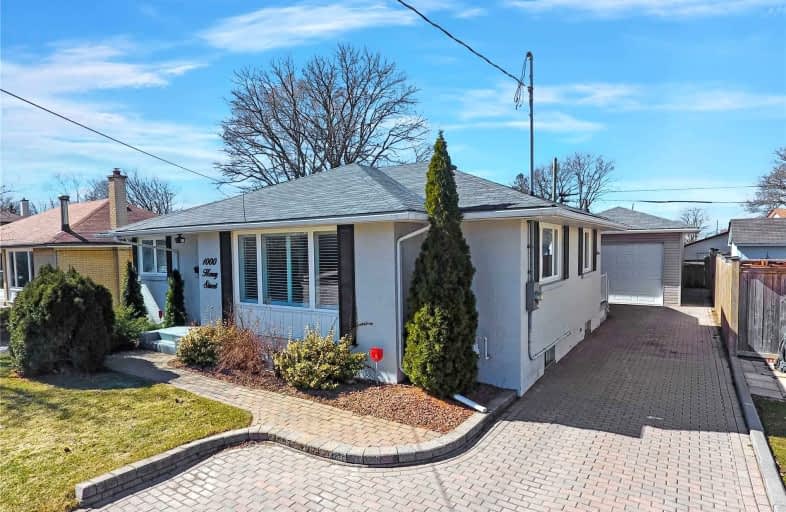
Earl A Fairman Public School
Elementary: Public
1.81 km
St John the Evangelist Catholic School
Elementary: Catholic
1.48 km
St Marguerite d'Youville Catholic School
Elementary: Catholic
0.81 km
West Lynde Public School
Elementary: Public
0.88 km
Sir William Stephenson Public School
Elementary: Public
0.77 km
Whitby Shores P.S. Public School
Elementary: Public
1.60 km
ÉSC Saint-Charles-Garnier
Secondary: Catholic
5.58 km
Henry Street High School
Secondary: Public
0.47 km
All Saints Catholic Secondary School
Secondary: Catholic
3.44 km
Anderson Collegiate and Vocational Institute
Secondary: Public
2.56 km
Father Leo J Austin Catholic Secondary School
Secondary: Catholic
4.82 km
Donald A Wilson Secondary School
Secondary: Public
3.25 km














