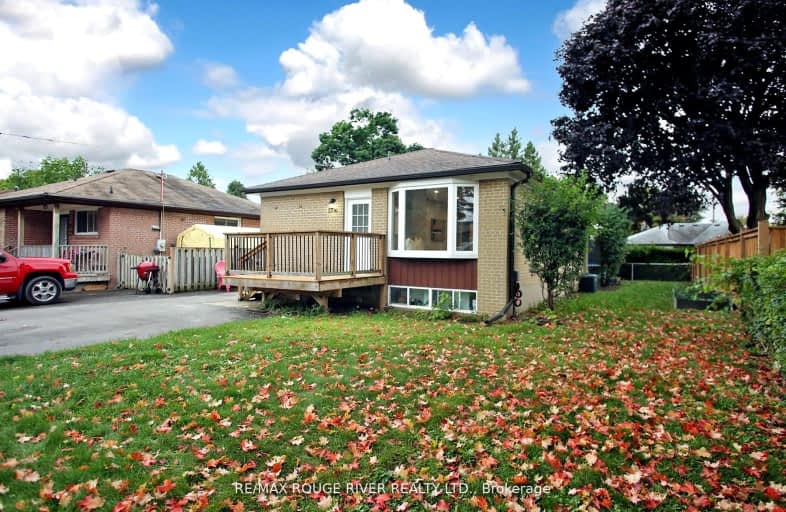Somewhat Walkable
- Some errands can be accomplished on foot.
56
/100
Some Transit
- Most errands require a car.
43
/100
Somewhat Bikeable
- Most errands require a car.
44
/100

All Saints Elementary Catholic School
Elementary: Catholic
1.05 km
Earl A Fairman Public School
Elementary: Public
1.24 km
St John the Evangelist Catholic School
Elementary: Catholic
1.84 km
Ormiston Public School
Elementary: Public
1.59 km
St Matthew the Evangelist Catholic School
Elementary: Catholic
1.31 km
Jack Miner Public School
Elementary: Public
1.60 km
ÉSC Saint-Charles-Garnier
Secondary: Catholic
2.60 km
Henry Street High School
Secondary: Public
2.52 km
All Saints Catholic Secondary School
Secondary: Catholic
1.12 km
Anderson Collegiate and Vocational Institute
Secondary: Public
2.29 km
Father Leo J Austin Catholic Secondary School
Secondary: Catholic
2.20 km
Donald A Wilson Secondary School
Secondary: Public
1.09 km
-
Hobbs Park
28 Westport Dr, Whitby ON L1R 0J3 1.02km -
Country Lane Park
Whitby ON 1.76km -
Central Park
Michael Blvd, Whitby ON 2.6km
-
Localcoin Bitcoin ATM - Anderson Jug City
728 Anderson St, Whitby ON L1N 3V6 1.88km -
RBC Royal Bank
480 Taunton Rd E (Baldwin), Whitby ON L1N 5R5 2.4km -
CIBC
308 Taunton Rd E, Whitby ON L1R 0H4 2.69km














