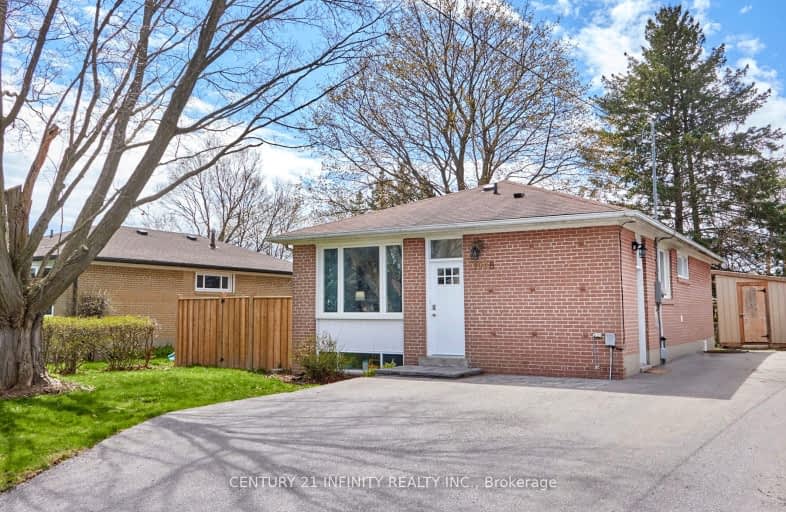Somewhat Walkable
- Some errands can be accomplished on foot.
55
/100
Some Transit
- Most errands require a car.
42
/100
Somewhat Bikeable
- Most errands require a car.
44
/100

All Saints Elementary Catholic School
Elementary: Catholic
1.05 km
Earl A Fairman Public School
Elementary: Public
1.25 km
St John the Evangelist Catholic School
Elementary: Catholic
1.86 km
Ormiston Public School
Elementary: Public
1.57 km
St Matthew the Evangelist Catholic School
Elementary: Catholic
1.29 km
Jack Miner Public School
Elementary: Public
1.59 km
ÉSC Saint-Charles-Garnier
Secondary: Catholic
2.58 km
Henry Street High School
Secondary: Public
2.53 km
All Saints Catholic Secondary School
Secondary: Catholic
1.11 km
Father Leo J Austin Catholic Secondary School
Secondary: Catholic
2.19 km
Donald A Wilson Secondary School
Secondary: Public
1.09 km
Sinclair Secondary School
Secondary: Public
2.93 km
-
Whitby Soccer Dome
695 ROSSLAND Rd W, Whitby ON 1.14km -
E. A. Fairman park
1.26km -
Country Lane Park
Whitby ON 1.75km
-
RBC Royal Bank
714 Rossland Rd E (Garden), Whitby ON L1N 9L3 1.22km -
TD Bank Financial Group
110 Taunton Rd W, Whitby ON L1R 3H8 2.38km -
TD Bank Financial Group
150 Consumers Dr, Whitby ON L1N 9S3 3.4km













