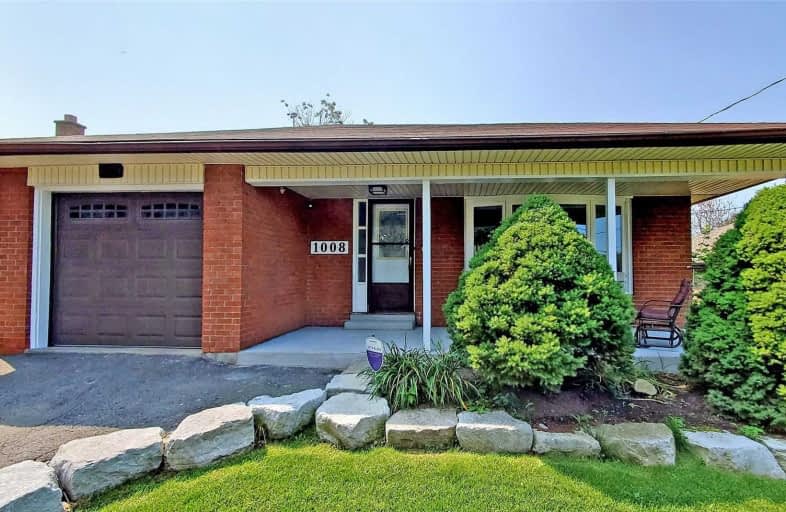
Earl A Fairman Public School
Elementary: Public
1.88 km
St John the Evangelist Catholic School
Elementary: Catholic
1.47 km
St Marguerite d'Youville Catholic School
Elementary: Catholic
0.70 km
West Lynde Public School
Elementary: Public
0.81 km
Sir William Stephenson Public School
Elementary: Public
1.00 km
Whitby Shores P.S. Public School
Elementary: Public
1.39 km
ÉSC Saint-Charles-Garnier
Secondary: Catholic
5.68 km
Henry Street High School
Secondary: Public
0.59 km
All Saints Catholic Secondary School
Secondary: Catholic
3.47 km
Anderson Collegiate and Vocational Institute
Secondary: Public
2.80 km
Father Leo J Austin Catholic Secondary School
Secondary: Catholic
4.99 km
Donald A Wilson Secondary School
Secondary: Public
3.27 km














